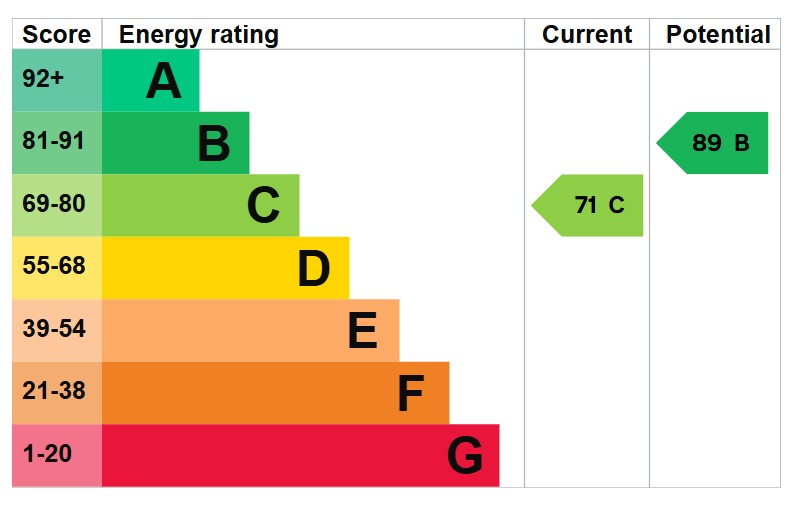Let Available Date
Available: 12/12/2025
Standout Features
- Three bedrooms
- Mid Terrace
- Modern decor
- Enclosed rear garden
- Off Road Parking
- Great location
Property Description
PROPERTY DETAILS Entrance Hall - Stairs lead to the first floor landing and a door leads to the lounge.
Lounge - 5.10 max x 3.15 max (16'8" max x 10'4" max) - This cosy lounge has ample space for furniture and has a large front facing window which overlooks the quiet cul-de-sac. The room is decorated in neutral tones and doors lead to the entrance hall and dining kitchen.
Dining Kitchen - 4.23 max x 2.49 max (13'10" max x 8'2" max) - This modern dining kitchen is fitted with a range of cream wall and base units, work surfaces, tiled splash backs and a one and a half bowl sink and drainer with mixer tap over. Integrated appliances include an electric oven and hob. To one end of the room there is space for a dining table and chairs, and a handy under-stairs storage cupboard. Recently installed Bi-Fold doors open to the rear garden.
First Floor Landing - Doors leading to the three bedrooms and house bathroom, and a useful cupboard currently houses the hot water tank.
Master Bedroom - 4.26 max x 3.03 max (13'11" max x 9'11" max) - This bright and airy double bedroom has two front facing windows which fill the room with light and provide pleasant views over the park and beyond. There is an over stairs cupboard and ample space for bedroom furniture.
Bedroom Two - 2.74 max x 2.36 max (8'11" max x 7'8" max) - Another good sized bedroom positioned to the rear of the property with views over the garden from its window.
Bedroom Three - 1.78 max x 2.71 max (5'10" max x 8'10" max) - Also situated to the rear of the property and enjoying the same views as bedroom two.
House Bathroom - 1.99 max x 1.70 max (6'6" max x 5'6" max) - This contemporary house bathroom is fitted with a three piece white suite including a bath with shower over, pedestal hand wash basin and low level W.C.
Rear Garden - To the rear of the property there is a superb enclosed garden which is mainly laid to lawn and has a decked seating area adjoining the property allowing for al fresco dining.
Front And Parking - To the front of the property there are two allocated parking spaces and a low maintenance pebbled area, ideal for pots and planters.
Lounge - 5.10 max x 3.15 max (16'8" max x 10'4" max) - This cosy lounge has ample space for furniture and has a large front facing window which overlooks the quiet cul-de-sac. The room is decorated in neutral tones and doors lead to the entrance hall and dining kitchen.
Dining Kitchen - 4.23 max x 2.49 max (13'10" max x 8'2" max) - This modern dining kitchen is fitted with a range of cream wall and base units, work surfaces, tiled splash backs and a one and a half bowl sink and drainer with mixer tap over. Integrated appliances include an electric oven and hob. To one end of the room there is space for a dining table and chairs, and a handy under-stairs storage cupboard. Recently installed Bi-Fold doors open to the rear garden.
First Floor Landing - Doors leading to the three bedrooms and house bathroom, and a useful cupboard currently houses the hot water tank.
Master Bedroom - 4.26 max x 3.03 max (13'11" max x 9'11" max) - This bright and airy double bedroom has two front facing windows which fill the room with light and provide pleasant views over the park and beyond. There is an over stairs cupboard and ample space for bedroom furniture.
Bedroom Two - 2.74 max x 2.36 max (8'11" max x 7'8" max) - Another good sized bedroom positioned to the rear of the property with views over the garden from its window.
Bedroom Three - 1.78 max x 2.71 max (5'10" max x 8'10" max) - Also situated to the rear of the property and enjoying the same views as bedroom two.
House Bathroom - 1.99 max x 1.70 max (6'6" max x 5'6" max) - This contemporary house bathroom is fitted with a three piece white suite including a bath with shower over, pedestal hand wash basin and low level W.C.
Rear Garden - To the rear of the property there is a superb enclosed garden which is mainly laid to lawn and has a decked seating area adjoining the property allowing for al fresco dining.
Front And Parking - To the front of the property there are two allocated parking spaces and a low maintenance pebbled area, ideal for pots and planters.
Additional Information
Furnish Type:
Unfurnished
Council Tax Band:
B
Security Deposit:
£1,096
Greenfield Crescent, Grange Moor
Struggling to find a property? Get in touch and we'll help you find your ideal property.


