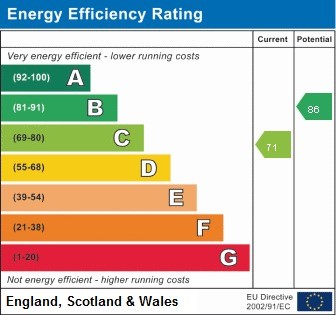Let Available Date
Available: Now
Standout Features
- Recently Renovated
- Close to Local Amenities
- Close to Highcliffe Primary School
- Three Bedrooms
- Large Living Room
- Large Front and Rear Gardens
- On Street Parking Available
- New Kitchen
- New Bathroom
- Call Martin and Co Now!
Property Description
FULL DESCRIPTION Martin and Co are pleased to present this recently renovated 3 bed mid-terraced property. Located within walking distance of Highcliffe Primary School and local amenities, the property is ideal for families and couples alike. Briefly comprising of a hallway, lounge, kitchen, three bedrooms and bathroom the property also benefits from having large front and rear gardens. Parking on street available. Call Martin and Co to book your viewing now!
INTERNALLY
GROUND FLOOR
ENTRANCE HALL 9' 5" x 11' 3" (2.88m x 3.44m) uPVC entrance door, central heating radiator, flooring TBC and stairs leading to the first floor. Large understairs cupboard and meter cupboard with additional storage.
KITCHEN 9' 4" x 7' 0" (2.87m x 2.14m) To rear aspect. Range of wall, base and drawer units with grey oak wood effect Fascias, stainless steel inset sink unit, mixer tap, pvc cladded splash backs, laminate surfaces, space for cooker, extractor hood,
space for washing machine, flooring TBC, double panelled radiator and uPVC window with door leading to garden.
LOUNGE 21' 2" x 11' 7" (6.46m x 3.55m) Lounge spanning full length of the property. Ceiling cornice, textured ceiling, carpet flooring, double paneled radiators and uPVC windows.
FIRST FLOOR
STAIRS AND LANDING 10' 7" x 3' 4" (3.23m x 1.02m) With loft access hatch and storage cupboard. Carpet flooring.
BEDROOM 1 11' 10" x 11' 3" (3.62m x 3.45m) To front aspect. Central heating radiator, uPVC window and carpet flooring.
BEDROOM 2 11' 7" x 10' 0" (3.55m x 3.06m) To rear aspect. Central heating radiator and uPVC window. Large storage cupboard and cupboard which houses the boiler.
BEDROOM 3 6' 11" x 11' 3" (2.13m x 3.44m) To front aspect. Fitted wardrobe, central heating radiator and uPVC window.
BATHROOM 7' 6" x 6' 7" (2.30m x 2.01m) White coloured suite, low level WC with push button flush, pedestal, wash hand basin, with panelled bath. Shower over, glazed side screen, vinyl flooring. Double panelled radiator and uPVC window.
EXTERNALLY
GARDENS The front garden is mainly paved. The fence enclosed rear garden is mainly laid with a paved patio, and has a variety of shrubs, bushes and plants.
INTERNALLY
GROUND FLOOR
ENTRANCE HALL 9' 5" x 11' 3" (2.88m x 3.44m) uPVC entrance door, central heating radiator, flooring TBC and stairs leading to the first floor. Large understairs cupboard and meter cupboard with additional storage.
KITCHEN 9' 4" x 7' 0" (2.87m x 2.14m) To rear aspect. Range of wall, base and drawer units with grey oak wood effect Fascias, stainless steel inset sink unit, mixer tap, pvc cladded splash backs, laminate surfaces, space for cooker, extractor hood,
space for washing machine, flooring TBC, double panelled radiator and uPVC window with door leading to garden.
LOUNGE 21' 2" x 11' 7" (6.46m x 3.55m) Lounge spanning full length of the property. Ceiling cornice, textured ceiling, carpet flooring, double paneled radiators and uPVC windows.
FIRST FLOOR
STAIRS AND LANDING 10' 7" x 3' 4" (3.23m x 1.02m) With loft access hatch and storage cupboard. Carpet flooring.
BEDROOM 1 11' 10" x 11' 3" (3.62m x 3.45m) To front aspect. Central heating radiator, uPVC window and carpet flooring.
BEDROOM 2 11' 7" x 10' 0" (3.55m x 3.06m) To rear aspect. Central heating radiator and uPVC window. Large storage cupboard and cupboard which houses the boiler.
BEDROOM 3 6' 11" x 11' 3" (2.13m x 3.44m) To front aspect. Fitted wardrobe, central heating radiator and uPVC window.
BATHROOM 7' 6" x 6' 7" (2.30m x 2.01m) White coloured suite, low level WC with push button flush, pedestal, wash hand basin, with panelled bath. Shower over, glazed side screen, vinyl flooring. Double panelled radiator and uPVC window.
EXTERNALLY
GARDENS The front garden is mainly paved. The fence enclosed rear garden is mainly laid with a paved patio, and has a variety of shrubs, bushes and plants.
Additional Information
Council Tax Band:
A
Security Deposit:
£650
Derby Road, Guisborough
Struggling to find a property? Get in touch and we'll help you find your ideal property.

