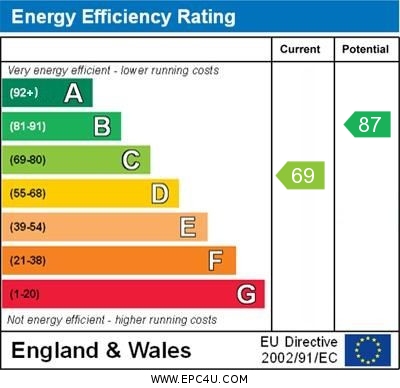Let Available Date
Available: 30/09/2025
Standout Features
- Available End of September 2025
- Gardens
- Eastleigh Borough Council Tax Band C
- Porch - Hallway - Sitting room
- Dining room
- Utility/Cloaks
- 3 Bedrooms
- Bathroom with separate shower
- Garage
- Not suitable for pets
Property Description
ENTRANCE HALL 10' 7" x 6' 5" (3.25m x 1.98m) With under stairs cupboard and stairs to first floor
LOUNGE 11' 3" x 14' 10" (3.45m x 4.54m) Feature fireplace and window to front aspect
KITCHEN 8' 6" x 14' 9" (2.6m x 4.5m) Gas hob and window to side aspect
DINING ROOM 10' 11" x 11' 6" (3.34m x 3.51m) French doors leading to rear garden
UTILITY ROOM 5' 6" x 5' 3" (1.68m x 1.61m) Washing machine included
CLOAKROOM 9' 8" x 3' 5" (2.95m x 1.06m) Downstairs cloakroom with low level WC, basin and window to side aspect
LANDING Stairs and landing with overhead storage cupboards
SHOWER ROOM 4' 7" x 5' 2" (1.4m x 1.6m) Shower unit, sink, towel radiator and window to side aspect
TOILET 2' 3" x 5' 2" (0.7m x 1.6m) Toilet is separate to bathroom with sink, towel radiator and window to side aspect
BEDROOM 1 14' 10" x 8' 9" (4.54m x 2.67m) Carpets and windows to rear aspect
BEDROOM 2 10' 0" x 8' 2" (3.05m x 2.5m) Carpets and window to front aspect
BEDROOM 3 11' 3" x 6' 2" (3.45m x 1.9m) Carpets and window to front aspect
GARAGE There is a long drive way with parking for up to 4 cars, leading to a good sized single garage with electric sockets and lighting
GARDEN Enclosed garden with lawn and patio
LOUNGE 11' 3" x 14' 10" (3.45m x 4.54m) Feature fireplace and window to front aspect
KITCHEN 8' 6" x 14' 9" (2.6m x 4.5m) Gas hob and window to side aspect
DINING ROOM 10' 11" x 11' 6" (3.34m x 3.51m) French doors leading to rear garden
UTILITY ROOM 5' 6" x 5' 3" (1.68m x 1.61m) Washing machine included
CLOAKROOM 9' 8" x 3' 5" (2.95m x 1.06m) Downstairs cloakroom with low level WC, basin and window to side aspect
LANDING Stairs and landing with overhead storage cupboards
SHOWER ROOM 4' 7" x 5' 2" (1.4m x 1.6m) Shower unit, sink, towel radiator and window to side aspect
TOILET 2' 3" x 5' 2" (0.7m x 1.6m) Toilet is separate to bathroom with sink, towel radiator and window to side aspect
BEDROOM 1 14' 10" x 8' 9" (4.54m x 2.67m) Carpets and windows to rear aspect
BEDROOM 2 10' 0" x 8' 2" (3.05m x 2.5m) Carpets and window to front aspect
BEDROOM 3 11' 3" x 6' 2" (3.45m x 1.9m) Carpets and window to front aspect
GARAGE There is a long drive way with parking for up to 4 cars, leading to a good sized single garage with electric sockets and lighting
GARDEN Enclosed garden with lawn and patio
Additional Information
Furnish Type:
Unfurnished
Council Tax Band:
C
Security Deposit:
£1,961
Cumberland Ave Chandler's Ford
Struggling to find a property? Get in touch and we'll help you find your ideal property.


