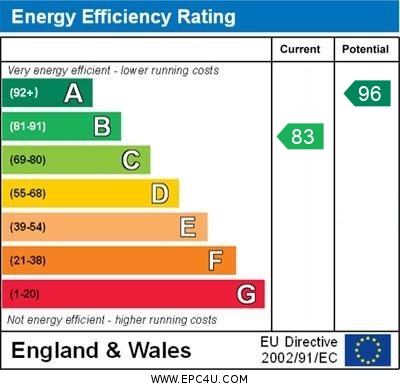Let Available Date
Available: 07/06/2025
Standout Features
- THREE BEDROOM HOME
- AVAILABLE JUNE
- PART FURNISHED
- UPGRADED THROUGHOUT
- OPEN PLAN KITCHEN/DINER
- SUNTRAP REAR GARDEN
- DOWNSTAIRS WC
- DOUBLE DRIVEWAY
- ENSUITE TO MASTER
- STUNNING OUTLOOK
Property Description
**BEAUIFUL & MODERN THREE BEDROOM SEMI-DETACHED HOME** Martin & Co are pleased to offer this gorgeous three bedroom home situated in the popular and sought after St Edeyrns Village with a great community and transport links. Set on the newest phase and offering a stunning outlook. The property has been upgraded throughout. The ground floor briefly comprises of an entrance hallway, good size reception room and alluring kitchen diner with French doors onto the sun trap rear garden. The first floor boasts three good sized bedrooms with the master benefiting from an ensuite and an additional separate family bathroom. To the side is a driveway parking for two vehicles. The property is ideally situated for easy access to Cardiff Gate, The M4 and local amenities of Pontprennau.
HALLWAY 8' 4" x 7' 7" (2.56m x 2.32m) MAX
LIVING ROOM 15' 0" x 12' 1" (4.58m x 3.7m) MAX
KITCHEN/DINER 8' 10" x 15' 3" (2.71m x 4.66m) MAX
WC 3' 1" x 5' 6" (0.95m x 1.69m) MAX
MASTER BEDROOM 9' 3" x 11' 10" (2.84m x 3.63m) MAX
ENSUITE 6' 1" x 5' 4" (1.87m x 1.64m) MAX
BEDROOM TWO 9' 1" x 7' 7" (2.79m x 2.32m) MAX
BEDROOM THREE 6' 0" x 7' 7" (1.83m x 2.32m) MAX
BATHROOM 6' 0" x 6' 0" (1.84m x 1.83m) MAX
HALLWAY 8' 4" x 7' 7" (2.56m x 2.32m) MAX
LIVING ROOM 15' 0" x 12' 1" (4.58m x 3.7m) MAX
KITCHEN/DINER 8' 10" x 15' 3" (2.71m x 4.66m) MAX
WC 3' 1" x 5' 6" (0.95m x 1.69m) MAX
MASTER BEDROOM 9' 3" x 11' 10" (2.84m x 3.63m) MAX
ENSUITE 6' 1" x 5' 4" (1.87m x 1.64m) MAX
BEDROOM TWO 9' 1" x 7' 7" (2.79m x 2.32m) MAX
BEDROOM THREE 6' 0" x 7' 7" (1.83m x 2.32m) MAX
BATHROOM 6' 0" x 6' 0" (1.84m x 1.83m) MAX
Additional Information
Furnish Type:
Part Furnished
Church Road, St Edeyrns
Struggling to find a property? Get in touch and we'll help you find your ideal property.


