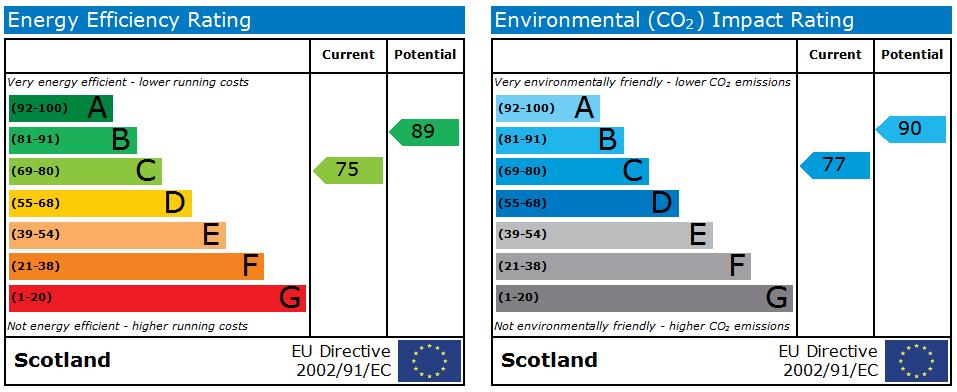Let Available Date
Available: 12/07/2025
Standout Features
- Available 12th July 2025
- Not suitable for Pets
- Deposit 1,673.07, Eastleigh BC tax Band D, EPC D
- Porch - Hallway - Cloakroom
- Sitting room
- Kitchen/dining room
- 3 Bedrooms - master with ensuite
- Bathroom
- Gardens
- Car Port with parking for 2 cars
Property Description
ENTRANCE PORCH outside light,
HALLWAY laminate flooring, door to cloakroom.
CLOAKROOM low level wc, vanity unit, extractor fan.
SITTING ROOM 18'6" x 15'11" door to kitchen/diner, stairs to first floor landing, laminate flooring.
KITCHEN / DINING ROOM 15'11" x 8'11" excellent range of wall and floor units, single bowl stainless steel sink, with mixer tap, gas hob and electric oven, with hood over, space and plumbing for washing machine upright fridge/freezer, space and vent for tumble dryer ( not supplied ) French doors to rear gardens
FIRST FLOOR
LANDING airing cupboard, with slatted shelves and hot water tank.
BEDROOM 1 11'9" x 9'5" range of fitted wardrobes, window overlooking front aspect.
ENSUITE shower in tiled cubicle, wash hand basin, with vanity unit, low level wc.
BEDROOM 2 10'6" x 9'5 overlooking rear garden.
BEDROOM 3 8'8" x 6'2" overlooking front garden.
BATHROOM 6'3" x 5'7" white suite with chrome fitments comprising panel fronted bath with shower attachment, vanity unit. Low level wc.
OUTSIDE
Front garden:- shingle area with flowers and shrubs.
Rear garden:- immediately to the ear of the house is a decked area with pathway leading to gravelled area with shrubs and flower borders. Side gate. Summer house with electricity supply and garden shed.
There is a CAR PORT to the side of the house with space for two cars
OTHER INFORMATION
Telephone points:- Sitting room.
Telephone provider BT
TV points: Sitting room and Bedroom 1
Terrestrial TV aerial Yes
Smoke alarms Yes
Security Alarm No
CO detector Yes
Sky and Broadband - subject to connection - Sky dish erected
* GAS CENTRAL HEATING
DOUBLE GLAZED
LOCAL AUTHORITY INFORMATION
EASTLEIGH BOROUGH COUNCIL TAX BAND
HALLWAY laminate flooring, door to cloakroom.
CLOAKROOM low level wc, vanity unit, extractor fan.
SITTING ROOM 18'6" x 15'11" door to kitchen/diner, stairs to first floor landing, laminate flooring.
KITCHEN / DINING ROOM 15'11" x 8'11" excellent range of wall and floor units, single bowl stainless steel sink, with mixer tap, gas hob and electric oven, with hood over, space and plumbing for washing machine upright fridge/freezer, space and vent for tumble dryer ( not supplied ) French doors to rear gardens
FIRST FLOOR
LANDING airing cupboard, with slatted shelves and hot water tank.
BEDROOM 1 11'9" x 9'5" range of fitted wardrobes, window overlooking front aspect.
ENSUITE shower in tiled cubicle, wash hand basin, with vanity unit, low level wc.
BEDROOM 2 10'6" x 9'5 overlooking rear garden.
BEDROOM 3 8'8" x 6'2" overlooking front garden.
BATHROOM 6'3" x 5'7" white suite with chrome fitments comprising panel fronted bath with shower attachment, vanity unit. Low level wc.
OUTSIDE
Front garden:- shingle area with flowers and shrubs.
Rear garden:- immediately to the ear of the house is a decked area with pathway leading to gravelled area with shrubs and flower borders. Side gate. Summer house with electricity supply and garden shed.
There is a CAR PORT to the side of the house with space for two cars
OTHER INFORMATION
Telephone points:- Sitting room.
Telephone provider BT
TV points: Sitting room and Bedroom 1
Terrestrial TV aerial Yes
Smoke alarms Yes
Security Alarm No
CO detector Yes
Sky and Broadband - subject to connection - Sky dish erected
* GAS CENTRAL HEATING
DOUBLE GLAZED
LOCAL AUTHORITY INFORMATION
EASTLEIGH BOROUGH COUNCIL TAX BAND
Additional Information
Furnish Type:
Unfurnished
Council Tax Band:
D
Brook Close Chandlers Ford
Struggling to find a property? Get in touch and we'll help you find your ideal property.

