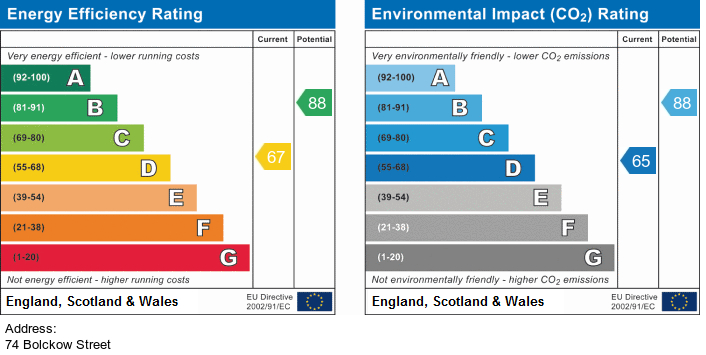Let Available Date
Available: 19/07/2025
Standout Features
- Three Bedrooms
- Ground Floor Bathroom
- Reception Room
- Pantry storage
- Large Rear Yard
- Outhouses
- Unfurnished
- Popular Location
- Call to book a viewing
- Tenancy Subject to Referencing Checks
Property Description
FULL DESCRIPTION Martin and Co are please to welcome this three bedroom mid terraced house which is centrally located within a short walking distance of Guisborough Town Centre. The property briefly comprises: entrance lobby, lounge, breakfast kitchen, ground floor bathroom, pantry storage and three first floor bedrooms. Externally the property benefits from a large rear yard and outhouses.. VIEWINGS AFTER 4TH JULY 2025
INTERNALLY
GROUND FLOOR
ENTRANCE LOBBY uPVC entrance door, and stairs leading to the first floor.
LOUNGE 13' 2" x 12' 6" (4.03m x 3.82m) To front aspect. Carpet flooring, central heating radiator, understairs cupboard and uPVC DG window.
KITCHEN/DINER 9' 10" x 9' 8" (3.00m x 2.97m) To rear aspect. Range of wall, base and drawer units with light fascias, stainless steel inset sink unit, mixer tap, tiled splash backs, laminate work surfaces, ceramic hob, electric oven, stainless steel extractor hood, vinyl flooring, central heating radiator, pantry cupboard with electric socket and uPVC DG window.
BATHROOM Part tiled. White suite comprising: low level WC with push button flush, pedestal wash hand basin, panelled bath with mains shower over, glazed side screen, extractor, vinyl flooring, central heating radiator, cupboard housing gas central heating boiler and two uPVC DG windows.
COVERED OUTHOUSE STORAGE Leading from the kitchen there is a covered outhouse storage area with single glazed window and door leading to the rear yard.
FIRST FLOOR
LANDING Carpet flooring and uPVC DG window.
BEDROOM 10' 3" x 9' 10" (3.13m x 3.00m) To front aspect. Central heating radiator, carpet flooring and uPVC DG window.
BEDROOM 12' 7" x 8' 2" (3.84m x 2.50m) To rear aspect. Central heating radiator, carpet flooring and uPVC DG window.
BEDROOM 9' 7" x 8' 10" max (2.93m x 2.71m max) To front aspect. Central heating radiator, carpet flooring and uPVC DG window.
EXTERNALLY
REAR YARD Enclosed rear yard with gated access to rear alley. Two outdoor storage houses and large shed.
INTERNALLY
GROUND FLOOR
ENTRANCE LOBBY uPVC entrance door, and stairs leading to the first floor.
LOUNGE 13' 2" x 12' 6" (4.03m x 3.82m) To front aspect. Carpet flooring, central heating radiator, understairs cupboard and uPVC DG window.
KITCHEN/DINER 9' 10" x 9' 8" (3.00m x 2.97m) To rear aspect. Range of wall, base and drawer units with light fascias, stainless steel inset sink unit, mixer tap, tiled splash backs, laminate work surfaces, ceramic hob, electric oven, stainless steel extractor hood, vinyl flooring, central heating radiator, pantry cupboard with electric socket and uPVC DG window.
BATHROOM Part tiled. White suite comprising: low level WC with push button flush, pedestal wash hand basin, panelled bath with mains shower over, glazed side screen, extractor, vinyl flooring, central heating radiator, cupboard housing gas central heating boiler and two uPVC DG windows.
COVERED OUTHOUSE STORAGE Leading from the kitchen there is a covered outhouse storage area with single glazed window and door leading to the rear yard.
FIRST FLOOR
LANDING Carpet flooring and uPVC DG window.
BEDROOM 10' 3" x 9' 10" (3.13m x 3.00m) To front aspect. Central heating radiator, carpet flooring and uPVC DG window.
BEDROOM 12' 7" x 8' 2" (3.84m x 2.50m) To rear aspect. Central heating radiator, carpet flooring and uPVC DG window.
BEDROOM 9' 7" x 8' 10" max (2.93m x 2.71m max) To front aspect. Central heating radiator, carpet flooring and uPVC DG window.
EXTERNALLY
REAR YARD Enclosed rear yard with gated access to rear alley. Two outdoor storage houses and large shed.
Additional Information
Furnish Type:
Unfurnished
Council Tax Band:
A
Security Deposit:
£895
Bolckow Street, Guisborough
Struggling to find a property? Get in touch and we'll help you find your ideal property.


