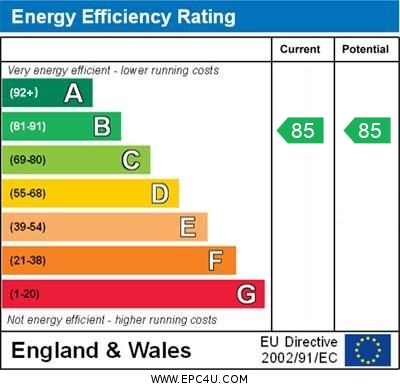Let Available Date
Available: 22/09/2025
Standout Features
- LUXURY APARTMENT
- SECOND FLOOR WITH LIFT
- THREE DOUBLE BEDROOMS
- OPEN PLAN KITCHEN/LOUNGE
- KITCHEN WITH APPLIANCES
- UTILITY CUPBOARD
- EN-SUITE SHOWER TO MASTER
- FAMILY BATHROOM
- ALLOCATED PARKING
- CLOSE TO MAINLINE STATION
Property Description
FULL DESCRIPTION This beautifully presented home features a generous open-plan kitchen and lounge, complete with sleek built-in appliances and patio doors opening onto a private balcony - the ideal spot for morning coffee or evening relaxation. The layout is designed with both comfort and practicality in mind, creating a versatile space that's perfect for entertaining guests or enjoying quiet nights in.
There are three well-proportioned double bedrooms, providing ample room for family, guests, or working from home. The master bedroom benefits from its own en-suite shower room, while the additional bedrooms are served by a contemporary family bathroom. Thoughtful design ensures a bright, airy feel throughout, with plenty of natural light enhancing the spacious interior.
Set within a desirable location, the apartment offers easy access to local shops, cafés, and restaurants, along with excellent transport links for commuters. Whether you're heading into the city or making the most of the nearby coast and green spaces, everything you need is close at hand.
LOUNGE/DINER/KITCHEN 31' 2" x 19' 1" (9.510m x 5.833m)
MASTER BEDROOM 14' 8" x 11' 2" (4.484m x 3.409m)
BEDROOM TWO 11' 5" x 9' 7" (3.486m x 2.925m)
BEDROOM THREE 13' 2" x 9' 11" (4.037m x 3.043m)
BATHROOM 7' 2" x 6' 7" (2.200m x 2.011m)
There are three well-proportioned double bedrooms, providing ample room for family, guests, or working from home. The master bedroom benefits from its own en-suite shower room, while the additional bedrooms are served by a contemporary family bathroom. Thoughtful design ensures a bright, airy feel throughout, with plenty of natural light enhancing the spacious interior.
Set within a desirable location, the apartment offers easy access to local shops, cafés, and restaurants, along with excellent transport links for commuters. Whether you're heading into the city or making the most of the nearby coast and green spaces, everything you need is close at hand.
LOUNGE/DINER/KITCHEN 31' 2" x 19' 1" (9.510m x 5.833m)
MASTER BEDROOM 14' 8" x 11' 2" (4.484m x 3.409m)
BEDROOM TWO 11' 5" x 9' 7" (3.486m x 2.925m)
BEDROOM THREE 13' 2" x 9' 11" (4.037m x 3.043m)
BATHROOM 7' 2" x 6' 7" (2.200m x 2.011m)
Additional Information
Furnish Type:
Unfurnished
Council Tax Band:
F
Security Deposit:
£1,730
Courtway House, Hamlet Court Road
Struggling to find a property? Get in touch and we'll help you find your ideal property.


