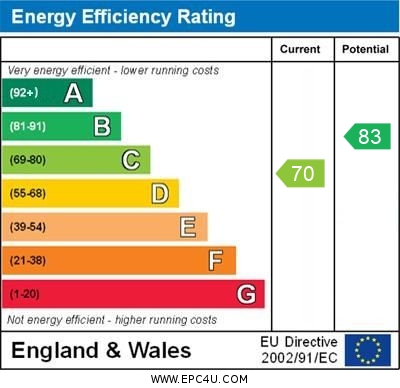Let Available Date
Available: 09/06/2025
Standout Features
- Immaculate detached bungalow
- Three well-appointed bedrooms
- Master with en-suite
- Luxurious rain shower
- Open-plan kitchen design
- Driveway for three cars
- Well-maintained garden
- Double garage
- Gated property
- EPC rating C Winchester C.tax Band D
Property Description
We are delighted to present this immaculate detached bungalow, now available to let. This property is a perfect blend of comfort and sophistication, offering a host of unique features that distinctly set it apart.
The property boasts three well-appointed bedrooms. The master bedroom comes with built-in wardrobes and an en-suite, while the second bedroom is a spacious double and the third a comfortable single.
The property is complemented by two bathrooms, the first in the master bedroom which is equipped with a luxurious rain shower and a heated towel rail, the second family bathroom has a low level wc, handbasin with vanity cupboard and rain shower over the panelled bath. The kitchen is the heart of the home with its open-plan design, an inviting kitchen island and breakfast bar. It is flooded with natural light and offers a generous dining space with French doors leading to the patio with scenic garden view. The whole space is elevated by the wood burner in the centre connecting both spaces.
The separate living room has large windows that allow for plenty of natural light and a cosy wood burner.
One of the property's standout features is the driveway that can comfortably accommodate at least three cars. The property also includes an electric oven, a gas hob, a dishwasher, and a large American fridge freezer.
For outdoor enthusiasts, you will appreciate the well-maintained garden, a double garage, and the added security of a gated property. The residence has an EPC rating of C. This property is a rare find and a splendid place to call home.
Hall: 8.45m x 1.33m
Kitchen: 4.17m x 3.48m
Living Room: 4.39m x 3.16m
Dining Area: 4.43m x 3.15m
Master with Ensuite: 4.55m x 3.40m
Bedroom 2: 4.04m x 3.82m
Bedroom 3: 3.33m x 2.52m
DRIVEWAY FOR A LEAST 3 VEHICLES, DOUBLE GARAGE AND GATES TO REAR GARDEN. Access to property through electric gates
The property boasts three well-appointed bedrooms. The master bedroom comes with built-in wardrobes and an en-suite, while the second bedroom is a spacious double and the third a comfortable single.
The property is complemented by two bathrooms, the first in the master bedroom which is equipped with a luxurious rain shower and a heated towel rail, the second family bathroom has a low level wc, handbasin with vanity cupboard and rain shower over the panelled bath. The kitchen is the heart of the home with its open-plan design, an inviting kitchen island and breakfast bar. It is flooded with natural light and offers a generous dining space with French doors leading to the patio with scenic garden view. The whole space is elevated by the wood burner in the centre connecting both spaces.
The separate living room has large windows that allow for plenty of natural light and a cosy wood burner.
One of the property's standout features is the driveway that can comfortably accommodate at least three cars. The property also includes an electric oven, a gas hob, a dishwasher, and a large American fridge freezer.
For outdoor enthusiasts, you will appreciate the well-maintained garden, a double garage, and the added security of a gated property. The residence has an EPC rating of C. This property is a rare find and a splendid place to call home.
Hall: 8.45m x 1.33m
Kitchen: 4.17m x 3.48m
Living Room: 4.39m x 3.16m
Dining Area: 4.43m x 3.15m
Master with Ensuite: 4.55m x 3.40m
Bedroom 2: 4.04m x 3.82m
Bedroom 3: 3.33m x 2.52m
DRIVEWAY FOR A LEAST 3 VEHICLES, DOUBLE GARAGE AND GATES TO REAR GARDEN. Access to property through electric gates
Additional Information
Furnish Type:
Unfurnished
Security Deposit:
£2,307
Hocombe Road, Eastleigh, Hampshire
Struggling to find a property? Get in touch and we'll help you find your ideal property.

