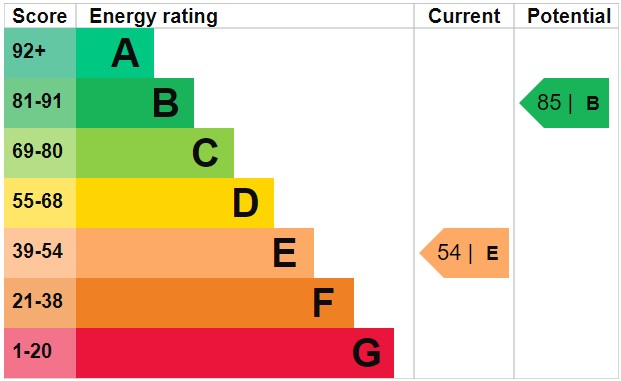Let Available Date
Available: 05/01/2026
Standout Features
- OFF ROAD PARKING
- DOUBLE BEDROOMS
- LARGE BATHROOM
- SEPERATE DINING ROOM
- SHOPS NEARBY
- COUNCIL TAX BAND C
- EPC RATING D
Property Description
Martin & Co are pleased to present this beautiful 2 bedroom house on Hollyfield Road in Sutton Coldfield. Property has off road parking to the rear, spacious bedrooms, 2 reception rooms and sun room. Is walking distance from local shops.
Available January 2026
EPC rating D
Council tax band C
KEY FACTS FOR TENANTS - SEE LINK BELOW
1 parking space with this property to rear - shared driveway
LIVING ROOM 10' 11" x 10' 11" (3.33m x 3.33m) With UPVC door to the front, entering the living room. with laminated flooring, UPVC double glazed window to front. Feature fireplace with book shelfs built in to either side. Radiator and door to;
DINING ROOM 11' 11" x 10' 11" (3.63m x 3.33m) With continuing laminated flooring, under stairs storage cupboard, fireplace, radiator, UPVC double glazed window, doorway to stairs and to;
KITCHEN 9' 3" x 6' 10" (2.82m x 2.08m) Galley style kitchen with UPVC door to rear side entry. Wooden worktops to both sides with matching wall and base units, electric hobs, oven and extractor fan, stainless steel sink/drainer, opening to;
REAR RECEPTION 11' 11" x 6' 10" (3.63m x 2.08m) With radiator, UPVC window and door to rear garden, built in storage and radiator.
MASTER BEDROOM 10' 11" x 10' 11" (3.33m x 3.33m) Double bedroom with carpeted flooring, tall ceilings, UPVC window to front, built in storage and door to hallway
BEDROOM 12' 1" x 7' 9" (3.68m x 2.36m) Double bedroom with carpeted flooring, UPVC double glazed window and radiator
BATHROOM 9' 2" x 6' 11" (2.79m x 2.11m) With corner shower/bath, hand wash basin, WC, obscured UPVC double glazed window, extractor fan and heated towel rail
small low maintenance garden to rear.
Off road parking to rear of the property which is accessed via a secure gated shared driveway
set a short walk from the local co-op store. with bus route to front
Available January 2026
EPC rating D
Council tax band C
KEY FACTS FOR TENANTS - SEE LINK BELOW
1 parking space with this property to rear - shared driveway
LIVING ROOM 10' 11" x 10' 11" (3.33m x 3.33m) With UPVC door to the front, entering the living room. with laminated flooring, UPVC double glazed window to front. Feature fireplace with book shelfs built in to either side. Radiator and door to;
DINING ROOM 11' 11" x 10' 11" (3.63m x 3.33m) With continuing laminated flooring, under stairs storage cupboard, fireplace, radiator, UPVC double glazed window, doorway to stairs and to;
KITCHEN 9' 3" x 6' 10" (2.82m x 2.08m) Galley style kitchen with UPVC door to rear side entry. Wooden worktops to both sides with matching wall and base units, electric hobs, oven and extractor fan, stainless steel sink/drainer, opening to;
REAR RECEPTION 11' 11" x 6' 10" (3.63m x 2.08m) With radiator, UPVC window and door to rear garden, built in storage and radiator.
MASTER BEDROOM 10' 11" x 10' 11" (3.33m x 3.33m) Double bedroom with carpeted flooring, tall ceilings, UPVC window to front, built in storage and door to hallway
BEDROOM 12' 1" x 7' 9" (3.68m x 2.36m) Double bedroom with carpeted flooring, UPVC double glazed window and radiator
BATHROOM 9' 2" x 6' 11" (2.79m x 2.11m) With corner shower/bath, hand wash basin, WC, obscured UPVC double glazed window, extractor fan and heated towel rail
small low maintenance garden to rear.
Off road parking to rear of the property which is accessed via a secure gated shared driveway
set a short walk from the local co-op store. with bus route to front
Additional Information
Furnish Type:
Unfurnished
Council Tax Band:
C
Security Deposit:
£1,384
Hollyfield Road, Sutton Coldfield
Struggling to find a property? Get in touch and we'll help you find your ideal property.


