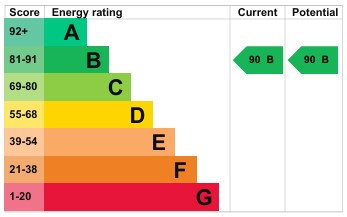Let Available Date
Available: Now
Standout Features
- COMING SOON
- REDUCED DEPOSIT
- PETS WELCOME
- SOLAR PANELS
- EV CHARGING POINT
- UTILITY ROOM
- GUEST WC
- ENSUITE
- GARDEN WITH SHED
Property Description
Martin & Co are pleased to present this 'built to rent' new build 2 bedroom home in Sutton Coldfield. With a reduced deposit, solar panels, EV charging point, utility room, guest WC, off road parking and garden.
EPC - B
Picture Living is an investment landlord dedicated to increasing the availability of quality rental properties, ensuring that more people across the UK can find a place they proudly call home. All our homes are professionally managed, offering a dedicated point of contact, a 24 hour emergency line and repair service. We also offer a Residents App for convenient self-service on the go.
ENTRANCE HALL With laminated flooring and composite door to the front
WC/UTILITY 5' 11" x 6' 8" (1.8m x 2.03m) With laminated flooring, heated towel rail, base units with sink, built in washing machine, WC and obscured UPVC double glazed window to front
KITCHEN/DINER 22' 0" x 13' 2" (6.71m x 4.01m) an open plan room with laminated flooring, UPVC double glazed french doors to rear garden. Matching wall and base units, worktops, built in oven, dishwasher, stainless steel sink, electric hobs, extractor fan, fridge and freezer.
BEDROOM 12' 3" x 9' 4" (3.73m x 2.84m) Double bedroom to the rear, with carpeted flooring, UPVC double glazed window and its own;
ENSUITE 7' 5" x 3' 6" (2.26m x 1.07m) With ceramic splash back tiling, heated towel rail, sink, WC and shower cubicle
BATHROOM 7' 2" x 5' 10" (2.18m x 1.78m) With ceramic splash back tiling, heated towel rail, WC, hand was basin and bath (with shower)
BEDROOM 8' 8" x 9' 9" (2.64m x 2.97m) Double bedroom with built in storage, carpeted flooring and UPVC window to front
GARDEN Garden to the rear with small patio area and shed
EPC - B
Picture Living is an investment landlord dedicated to increasing the availability of quality rental properties, ensuring that more people across the UK can find a place they proudly call home. All our homes are professionally managed, offering a dedicated point of contact, a 24 hour emergency line and repair service. We also offer a Residents App for convenient self-service on the go.
ENTRANCE HALL With laminated flooring and composite door to the front
WC/UTILITY 5' 11" x 6' 8" (1.8m x 2.03m) With laminated flooring, heated towel rail, base units with sink, built in washing machine, WC and obscured UPVC double glazed window to front
KITCHEN/DINER 22' 0" x 13' 2" (6.71m x 4.01m) an open plan room with laminated flooring, UPVC double glazed french doors to rear garden. Matching wall and base units, worktops, built in oven, dishwasher, stainless steel sink, electric hobs, extractor fan, fridge and freezer.
BEDROOM 12' 3" x 9' 4" (3.73m x 2.84m) Double bedroom to the rear, with carpeted flooring, UPVC double glazed window and its own;
ENSUITE 7' 5" x 3' 6" (2.26m x 1.07m) With ceramic splash back tiling, heated towel rail, sink, WC and shower cubicle
BATHROOM 7' 2" x 5' 10" (2.18m x 1.78m) With ceramic splash back tiling, heated towel rail, WC, hand was basin and bath (with shower)
BEDROOM 8' 8" x 9' 9" (2.64m x 2.97m) Double bedroom with built in storage, carpeted flooring and UPVC window to front
GARDEN Garden to the rear with small patio area and shed
**COMING SOON***
Struggling to find a property? Get in touch and we'll help you find your ideal property.




