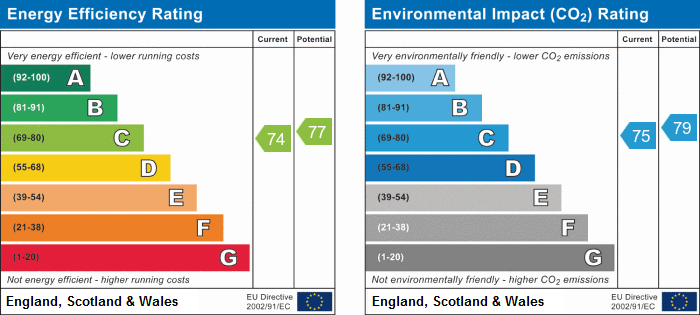Let Available Date
Available: 18/07/2025
Standout Features
- Excellent Central Location
- Available 18th July
- Close to Maple Primary School
- Close to St Albans City Station
- Very Spacious Reception Room
- Unfurnished
- Top Floor Flat
- Neutral Decor
- Light and Bright
- Allocated Parking Bay
Property Description
FULL DESCRIPTION A Super Spacious Flat in a Sought After Central Location!
This spacious and stylish property is located on the top floor of a small block of only 8 flats in a sought after area of central St Albans. The 10 minute walk to the St Albans City Station and 5 minute walk to the High Street make it an ideal location for commuters.
The large entrance hallway, with free standing cupboard, leads into a very spacious living and dining room with a front facing balcony.
The kitchen has been completely refurbished and is fitted with a gas hob, double electric oven, fridge/freezer and washer drier. There is also good storage. The family bathroom has been recently refurbished and includes a bath with shower over, wash basin and toilet.
The master double bedroom has 2 wardrobes and an en-suite bathroom with shower over bath, basin and toilet. The second double bedroom is smaller in size with a front aspect..
The property is carpeted throughout and access is provided via an entry phone system. There is one allocated parking space and a well maintained communal garden is located to the rear of the property.
The property is available from the 18th July.
Don't Delay Book Your Viewing on 01727 898 236
LOUNGE/DINER 20' 1" x 15' 1" (6.14m x 4.62m)
KITCHEN 7' 0" x 11' 10" (2.14m x 3.61m)
BEDROOM 10' 0" x 9' 6" (3.07m x 2.92m)
BEDROOM 11' 10" x 7' 2" (3.63m x 2.19m)
This spacious and stylish property is located on the top floor of a small block of only 8 flats in a sought after area of central St Albans. The 10 minute walk to the St Albans City Station and 5 minute walk to the High Street make it an ideal location for commuters.
The large entrance hallway, with free standing cupboard, leads into a very spacious living and dining room with a front facing balcony.
The kitchen has been completely refurbished and is fitted with a gas hob, double electric oven, fridge/freezer and washer drier. There is also good storage. The family bathroom has been recently refurbished and includes a bath with shower over, wash basin and toilet.
The master double bedroom has 2 wardrobes and an en-suite bathroom with shower over bath, basin and toilet. The second double bedroom is smaller in size with a front aspect..
The property is carpeted throughout and access is provided via an entry phone system. There is one allocated parking space and a well maintained communal garden is located to the rear of the property.
The property is available from the 18th July.
Don't Delay Book Your Viewing on 01727 898 236
LOUNGE/DINER 20' 1" x 15' 1" (6.14m x 4.62m)
KITCHEN 7' 0" x 11' 10" (2.14m x 3.61m)
BEDROOM 10' 0" x 9' 6" (3.07m x 2.92m)
BEDROOM 11' 10" x 7' 2" (3.63m x 2.19m)
Additional Information
Furnish Type:
Unfurnished
Council Tax Band:
D
Security Deposit:
£2,307
Rowlatt Court, Hillside Road
Struggling to find a property? Get in touch and we'll help you find your ideal property.


