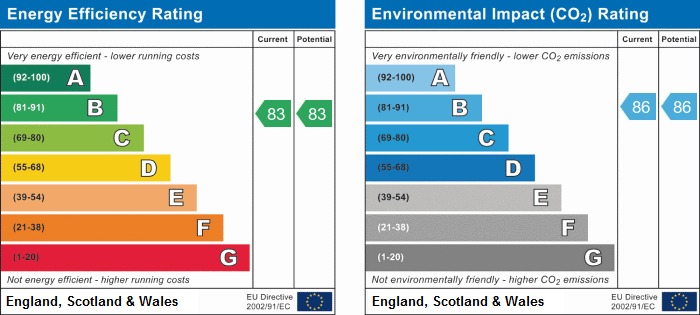Let Available Date
Available: 31/07/2025
Standout Features
- Viewing highly recommended to appreciate the standard of living in this apartment complex
- Open Plan Living Room/Kitchen
- Private Balcony Overlooking The River
- Wall To Ceiling Windows With River Views
- Master Bedroom With Fitted Wardrobes
- Two Double Bedrooms
- En-Suite & Family Bathroom
- Allocated Parking For One Car
- Minimum Twelve Month Tenancy
- Available End JULY 2025
Property Description
**Beautiful Views and Perfect Location**
MARTIN & CO are delighted to offer this executive apartment overlooking the Great River Ouse. The Merchant Square development offers a selection of restaurants and cafes as well as other amenities as well as transport links to London and other major cities.
The accommodation briefly comprises; Entrance Hall, Open Plan Living Room/Kitchen With Access To The Balcony, Integrated Appliances, Two Double Bedrooms, En-Suite To Master Bedroom & Family Bathroom.
Outside There Is Allocated Parking For One Car.
COUNCIL TAX BAND - C
Double second bedroom
Open plan living room/kitchen/dining room with integrated appliances
Three piece family bathroom with underfloor heating
Private balcony overlooking the river
One allocated parking space
Wall to ceiling windows with river views
Minimum Twelve Month Tenancy
Master bedroom with fitted wardrobes and en-suite shower room
Martin & Co for themselves, and for the vendors/owners of the property, whose agents they are, give notice that;
(A) These particulars are produced in good faith, but are set out as a general guide only and do not constitute any part of a contract;
(B) No person in the employment of Martin & Co has any authority to make or give any representation or warranty whatsoever in relation to the property.
MARTIN & CO are delighted to offer this executive apartment overlooking the Great River Ouse. The Merchant Square development offers a selection of restaurants and cafes as well as other amenities as well as transport links to London and other major cities.
The accommodation briefly comprises; Entrance Hall, Open Plan Living Room/Kitchen With Access To The Balcony, Integrated Appliances, Two Double Bedrooms, En-Suite To Master Bedroom & Family Bathroom.
Outside There Is Allocated Parking For One Car.
COUNCIL TAX BAND - C
Double second bedroom
Open plan living room/kitchen/dining room with integrated appliances
Three piece family bathroom with underfloor heating
Private balcony overlooking the river
One allocated parking space
Wall to ceiling windows with river views
Minimum Twelve Month Tenancy
Master bedroom with fitted wardrobes and en-suite shower room
Martin & Co for themselves, and for the vendors/owners of the property, whose agents they are, give notice that;
(A) These particulars are produced in good faith, but are set out as a general guide only and do not constitute any part of a contract;
(B) No person in the employment of Martin & Co has any authority to make or give any representation or warranty whatsoever in relation to the property.
Additional Information
Furnish Type:
Unfurnished
Council Tax Band:
C
Riverside Square, Bedford
Struggling to find a property? Get in touch and we'll help you find your ideal property.

