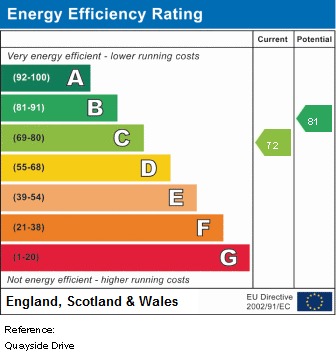Let Available Date
Available: 13/06/2025
Standout Features
- Modern Style Apartment
- Allocated Parking Space
- Close To Essex University
- Large Private Balcony
- Open Plan Lounge/Diner
- Fully Integrated Kitchen
- Built In Mirrored Wardrobe
- 1x Double & 1x Single Bedroom
- Not Suitable For Pets
- Available Mid June 2025!
Property Description
Martin & Co are pleased to present this MODERN, first floor, 2 bedroom apartment with allocated parking, private balcony and within close proximity to the Essex University.
ENTRANCE HALL 11' 1" x 3' 11" (3.38m x 1.20m) A wide "L-shaped" entrance hallway with laminate flooring, a double glazed window, electric panel heater and a built in airing cupboard.
LOUNGE/DINER 14' 5" x 12' 6" (4.40m x 3.83m) A open plan lounge/diner with laminate flooring, two electric fitted heaters, and a large double glazed "floor to ceiling" window with patio door leading to a private balcony
KITCHEN 7' 6" x 7' 4" (2.30m x 2.26m) A modern, fully integrated kitchen with laminate flooring, fitted spot lights and a double glazed window overlooking the rear of the property.
The kitchen comes with an electric oven, electric hob, extractor, built in washer dryer, built in dishwasher, built in 50/50 fridge freezer, a built in microwave oven and plenty of cupboard/surface space.
MASTER BEDROOM 12' 7" x 8' 10" (3.86m x 2.71m) A large double master bedroom with fitted carpets, a double glazed window, a fitted electric panel heater, a a floor to ceiling 4 door mirrored wardrobe.
BEDROOM TWO 8' 2" x 7' 6" (2.51m x 2.29m) A second single bedroom with fitted carpets, a double glazed window and a fitted electric panel heater.
BATHROOM 6' 10" x 6' 7" (2.09m x 2.01m) A neutral theme bathroom with tiled flooring, a fitted heated towel rail and fitted spotlights.
The bathroom comes with a wash basin, closed couple toilet and a bath with an over the bath shower and shower screen.
This property also benefits with a private balcony overlooking the front of the property and one allocated parking space. This property is available Mid October 2024!
ENTRANCE HALL 11' 1" x 3' 11" (3.38m x 1.20m) A wide "L-shaped" entrance hallway with laminate flooring, a double glazed window, electric panel heater and a built in airing cupboard.
LOUNGE/DINER 14' 5" x 12' 6" (4.40m x 3.83m) A open plan lounge/diner with laminate flooring, two electric fitted heaters, and a large double glazed "floor to ceiling" window with patio door leading to a private balcony
KITCHEN 7' 6" x 7' 4" (2.30m x 2.26m) A modern, fully integrated kitchen with laminate flooring, fitted spot lights and a double glazed window overlooking the rear of the property.
The kitchen comes with an electric oven, electric hob, extractor, built in washer dryer, built in dishwasher, built in 50/50 fridge freezer, a built in microwave oven and plenty of cupboard/surface space.
MASTER BEDROOM 12' 7" x 8' 10" (3.86m x 2.71m) A large double master bedroom with fitted carpets, a double glazed window, a fitted electric panel heater, a a floor to ceiling 4 door mirrored wardrobe.
BEDROOM TWO 8' 2" x 7' 6" (2.51m x 2.29m) A second single bedroom with fitted carpets, a double glazed window and a fitted electric panel heater.
BATHROOM 6' 10" x 6' 7" (2.09m x 2.01m) A neutral theme bathroom with tiled flooring, a fitted heated towel rail and fitted spotlights.
The bathroom comes with a wash basin, closed couple toilet and a bath with an over the bath shower and shower screen.
This property also benefits with a private balcony overlooking the front of the property and one allocated parking space. This property is available Mid October 2024!
Additional Information
Furnish Type:
Unfurnished
Council Tax Band:
B
Security Deposit:
£1,265
Quayside Drive, Essex University
Struggling to find a property? Get in touch and we'll help you find your ideal property.


