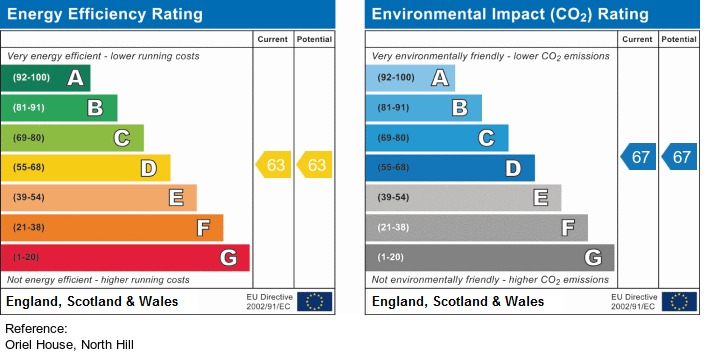Let Available Date
Available: 30/05/2025
Standout Features
- Modern Style Apartment
- Two Good Sized Bedrooms
- Fully Fitted Kitchen
- Town Centre Location
- Close To Train Station
- Quality Wooden Flooring
- Unfurnished Property
- No Smokers Allowed
- Not Suitable For Pets
- Available End of May 2025!
Property Description
Martin & Co are pleased to present this MODERN, two double bedroom, Upper ground floor apartment located in the heart of Colchester town within close proximity to the Colchester North train station.
ENTRANCE HALL 9' 8" x 3' 5" (2.954m x 1.047m) A large open entrance hallway with good sized storage cupboard that houses the washer dryer.
LOUNGE/DINER 22' 9" x 10' 1" (6.951m x 3.094m) A spacious open plan lounge/diner with dark wooden flooring throughout and fitted blinds over the large front window.
KITCHEN AREA 22' 9" x 10' 1" (6.951m x 3.094m) A MODERN spec kitchen with fitted appliances. These include an electric oven, electric hob, extractor, slim line dishwasher, fridge freezer, stainless sink/drainer and plenty of cupboard/surface space.
MAIN BEDROOM 13' 0" x 9' 3" (3.986m x 2.826m) A double bedroom with a triple fitted wardrobe and fitted carpets.
2ND BEDROOM 13' 1" x 6' 9" (3.993m x 2.069m) Another good sized double bedroom with fitted carpets
BATHROOM 6' 10" x 5' 7" (2.104m x 1.717m) A neutral theme bathroom with wooden flooring, a wash basin, toilet, bath, shower screen and over the bath shower.
This property also benefits with Double glazed windows, fitted blinds throughout, a good size storage cupboard and communal sky dish connection *SUBSCRIPTION REQUIRED*.
ENTRANCE HALL 9' 8" x 3' 5" (2.954m x 1.047m) A large open entrance hallway with good sized storage cupboard that houses the washer dryer.
LOUNGE/DINER 22' 9" x 10' 1" (6.951m x 3.094m) A spacious open plan lounge/diner with dark wooden flooring throughout and fitted blinds over the large front window.
KITCHEN AREA 22' 9" x 10' 1" (6.951m x 3.094m) A MODERN spec kitchen with fitted appliances. These include an electric oven, electric hob, extractor, slim line dishwasher, fridge freezer, stainless sink/drainer and plenty of cupboard/surface space.
MAIN BEDROOM 13' 0" x 9' 3" (3.986m x 2.826m) A double bedroom with a triple fitted wardrobe and fitted carpets.
2ND BEDROOM 13' 1" x 6' 9" (3.993m x 2.069m) Another good sized double bedroom with fitted carpets
BATHROOM 6' 10" x 5' 7" (2.104m x 1.717m) A neutral theme bathroom with wooden flooring, a wash basin, toilet, bath, shower screen and over the bath shower.
This property also benefits with Double glazed windows, fitted blinds throughout, a good size storage cupboard and communal sky dish connection *SUBSCRIPTION REQUIRED*.
Additional Information
Furnish Type:
Unfurnished
Council Tax Band:
C
Oriel House, North Hill
Struggling to find a property? Get in touch and we'll help you find your ideal property.


