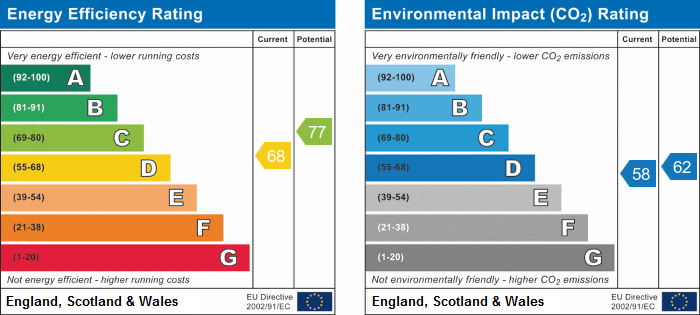Let Available Date
Available: 06/10/2025
Standout Features
- Available 6th October
- 6-month tenancy ONLY
- 2 Double Bedrooms
- Kitchen with Appliances
- Bathroom
- Communal Garden
- 1st Floor
- Electric Heating
- Parking
- Living Room with Laminate Flooring
Property Description
Spacious two bedroom apartment in Odd Down, situated on the 1st Floor of modern purpose built flats. Living room with laminate flooring leads to the kitchen which is complete with appliances - Cooker and hob, fridge freezer, washing machine and dryer. There are two double bedrooms, one with a large fitted wardrobe and chest of draws. Bathroom. Communal Garden. Parking space.
LIVING ROOM 14' 9" x 19' 4" (4.5m x 5.9m) max Large window. Laminate Flooring
KITCHEN 14' 9" x 11' 1" (4.5m x 3.4m) max Fitted under worktop cupboards. Fridge freezer, electric cooker and hobb, washing machine and tumble dryer. Laminate flooring.
BEDROOM 1 15' 1" x 11' 1" (4.6m x 3.4m) Carpet.
BEDROOM 2 18' 8" x 10' 2" (5.7m x 3.1m) max Large fitted wardrobe and chest of draws. Carpet.
BATHROOM 6' 10" x 7' 10" (2.1m x 2.4m) max Bathroom suite and shower over bath.
HALLWAY 13' 5" x 12' 5" (4.1m x 3.8m) max Laminate flooring.
COMMUNAL GARDEN
PARKING Allocated parking space.
LIVING ROOM 14' 9" x 19' 4" (4.5m x 5.9m) max Large window. Laminate Flooring
KITCHEN 14' 9" x 11' 1" (4.5m x 3.4m) max Fitted under worktop cupboards. Fridge freezer, electric cooker and hobb, washing machine and tumble dryer. Laminate flooring.
BEDROOM 1 15' 1" x 11' 1" (4.6m x 3.4m) Carpet.
BEDROOM 2 18' 8" x 10' 2" (5.7m x 3.1m) max Large fitted wardrobe and chest of draws. Carpet.
BATHROOM 6' 10" x 7' 10" (2.1m x 2.4m) max Bathroom suite and shower over bath.
HALLWAY 13' 5" x 12' 5" (4.1m x 3.8m) max Laminate flooring.
COMMUNAL GARDEN
PARKING Allocated parking space.
Additional Information
Furnish Type:
Unfurnished
Council Tax Band:
B
Security Deposit:
£1,384
Lodge Gardens, Odd Down
Struggling to find a property? Get in touch and we'll help you find your ideal property.


