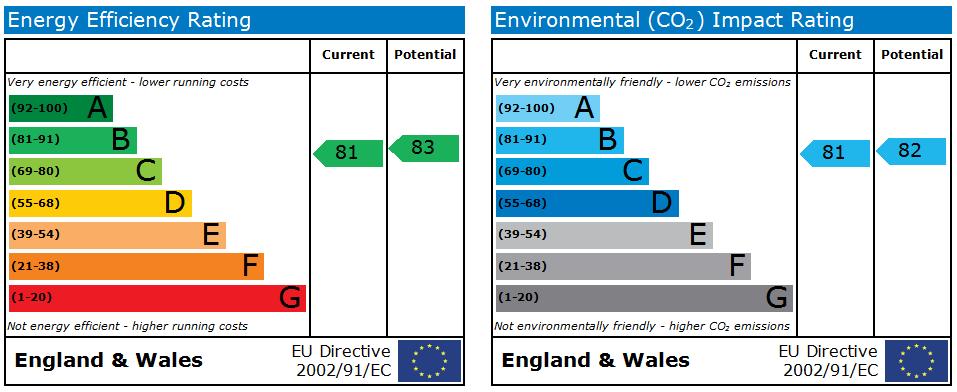Let Available Date
Available: 20/08/2025
Standout Features
- Available August 2025
- 2 Bedrooms
- Security gate
- 1st Floor
- Integrated D/w, W/m and F/f
- Thornden Catchment
- Communal Gardens
- Two parking spaces
Property Description
A purpose built, first floor apartment in a small development of 12 flats with security gated entrance. *Available August 2025*
SECURITY GATES
COMMUNAL ENTRANCE HALL Video entry phone system
STAIRS TO FIRST FLOOR
FIRST FLOOR LANDING Use of storage cupboard with shelves
ENTRANCE HALL Access to loft space which is boarded and can be used as storage, built in cloaks cupboard.
SITTING ROOM 16'2" x 15'8" Overlooks front aspect,
KITCHEN 8'10" x 7'4" Excellent range of wall and floor units with under unit lighting, electric hob and oven with extractor hood over, 1½ bowl stainless steel sink with mixer tap, integrated dish washer and washer/dryer, built in fridge/freezer, tiled flooring. Inset spot lights.
BEDROOM 1 10'11" x 10'4" Overlooking front aspect.
ENSUITE Shower in tiled cubicle, pedestal wash basin, low level wc, tiled flooring
BEDROOM 2 7'11" x 7'11" Window to rear aspect.
BATHROOM White suite comprising panel fronted bath with shower attachment, low level wc, pedestal wash basin, tiled flooring, recessed lighting.
OUTSIDE Pathway to front door. Low level shrubs.
COMMUNAL GARDENS Laid to lawn and shrub borders.
PARKING
ALLOCATED SPACE FOR TWO CARS
OTHER INFORMATION
Telephone points: Bedrooms 1 & 2 and Sitting room.
TV points: Sitting room and Bedroom 1
Terestrial TV aerial
Broadband - subject to connection
Sky points Yes
Smoke alarms Yes mains supplied
Security Alarm No
* GAS CENTRAL HEATING
* DOUBLE GLAZED
LOCAL AUTHORITY INFORMATION
EASTLEIGH BOROUGH COUNCIL TAX BAND C
SECURITY GATES
COMMUNAL ENTRANCE HALL Video entry phone system
STAIRS TO FIRST FLOOR
FIRST FLOOR LANDING Use of storage cupboard with shelves
ENTRANCE HALL Access to loft space which is boarded and can be used as storage, built in cloaks cupboard.
SITTING ROOM 16'2" x 15'8" Overlooks front aspect,
KITCHEN 8'10" x 7'4" Excellent range of wall and floor units with under unit lighting, electric hob and oven with extractor hood over, 1½ bowl stainless steel sink with mixer tap, integrated dish washer and washer/dryer, built in fridge/freezer, tiled flooring. Inset spot lights.
BEDROOM 1 10'11" x 10'4" Overlooking front aspect.
ENSUITE Shower in tiled cubicle, pedestal wash basin, low level wc, tiled flooring
BEDROOM 2 7'11" x 7'11" Window to rear aspect.
BATHROOM White suite comprising panel fronted bath with shower attachment, low level wc, pedestal wash basin, tiled flooring, recessed lighting.
OUTSIDE Pathway to front door. Low level shrubs.
COMMUNAL GARDENS Laid to lawn and shrub borders.
PARKING
ALLOCATED SPACE FOR TWO CARS
OTHER INFORMATION
Telephone points: Bedrooms 1 & 2 and Sitting room.
TV points: Sitting room and Bedroom 1
Terestrial TV aerial
Broadband - subject to connection
Sky points Yes
Smoke alarms Yes mains supplied
Security Alarm No
* GAS CENTRAL HEATING
* DOUBLE GLAZED
LOCAL AUTHORITY INFORMATION
EASTLEIGH BOROUGH COUNCIL TAX BAND C
Additional Information
Furnish Type:
Unfurnished
Council Tax Band:
C
Security Deposit:
£1,384
Chandler's Ford, Eastleigh
Struggling to find a property? Get in touch and we'll help you find your ideal property.


