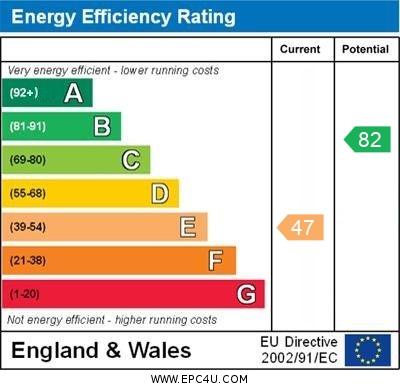Let Available Date
Available: Now
Standout Features
- TOP FLOOR FLAT
- LIGHT AND AIRY
- SPACIOUS LIVING ROOM
- NEW FITTED KITCHEN
- NEWLY DECORATED THROUGHOUT
- NEAR BRIGHTON SEAFRONT
- CLOSE TO CITY CENTRE SHOPS
- QUIET LOCATION
- NEAR TRAVEL LINKS
- AVAILABLE NOW
Property Description
LOCATION Looking to live by the seaside!! Welcome to Cavendish Place with its beautifully presented regency properties and no through road within 2 minutes of Brighton's Historic pebbled beach and promenade. Attractions nearby include i360 with its stunning aerial views over the City rooftops and coastline, Brighton Palace Pier, Royal Pavilion and the Lanes boutique shopping area. If you want more modern shops why not dive into Churchill square shopping facilities, cafes and restaurants.
Travel by car or bus along the coast or throughout Brighton and Hove to the Sussex Downs with its beautiful country walks.15 minutes walk up to Brighton mainline Railway Station where you can travel up to London.
PROPERTY DESCRIPTION Front door to this beautifully designed regency property into a large and airy communal hallway with stairs that rise up to the top floor landing with entrance door to:
Entrance Hallway 8'4 x 4'10 - Access to all rooms, loft hatch. Wall mounted Electric heater, cupboard with meters. New Carpet and redecorated. Security answer phone.
Living Room 15'7 x 14'2 - 2 sash windows letting lots of light into the room. New Carpet and redecorated
Kitchen 8'8 x 5'2 New Kitchen with a range of white units floor and wall and worksurface, stainless steel sink with drainer and mixer taps, tiled splashbacks, integrated oven and hob, space for Fridge and plumbing for washing machine. Sash window overlooking rear of property.
Bathroom 8'3 x 4'7 - White suite comprising of a panelled bath with wall mounted electric shower and screen, partly tiled, low level WC and wash basin with fitted cupboard under, medicine cupboard, chrome electric towel rail and toilet ring holder. Sash window to rear
Bedroom 1 - 14'8 x 9'8 New Carpet and redecorated room, electric heater and sash window to the front.
Bedroom 2 - 13'7 x 7'0 New carpet and redecorated room, electric heater and sash window to the rear.
Council Tax Band - B
Parking is Council permits only. Please contact the council regarding availability and costs involved,
A holding deposit equivalent to 1 weeks rent will be required to reserve the property while referencing checks are being carried out. With the tenants' consent this holding deposit will be refunded against the first month's rent. The holding deposit can be retained if the applicant provides false or misleading information, fails Right to Rent checks, withdraws from the property or fails to take reasonable steps to enter into the tenancy. In accordance with the Tenant Fees Act applicants will be required to enter into the tenancy agreement no more than 15 days after paying the holding deposit. Failure to do so for any of the afore mentioned reasons may result in you losing your holding deposit. An extension to the deadline may be entered into if agreed in writing by all parties.
Travel by car or bus along the coast or throughout Brighton and Hove to the Sussex Downs with its beautiful country walks.15 minutes walk up to Brighton mainline Railway Station where you can travel up to London.
PROPERTY DESCRIPTION Front door to this beautifully designed regency property into a large and airy communal hallway with stairs that rise up to the top floor landing with entrance door to:
Entrance Hallway 8'4 x 4'10 - Access to all rooms, loft hatch. Wall mounted Electric heater, cupboard with meters. New Carpet and redecorated. Security answer phone.
Living Room 15'7 x 14'2 - 2 sash windows letting lots of light into the room. New Carpet and redecorated
Kitchen 8'8 x 5'2 New Kitchen with a range of white units floor and wall and worksurface, stainless steel sink with drainer and mixer taps, tiled splashbacks, integrated oven and hob, space for Fridge and plumbing for washing machine. Sash window overlooking rear of property.
Bathroom 8'3 x 4'7 - White suite comprising of a panelled bath with wall mounted electric shower and screen, partly tiled, low level WC and wash basin with fitted cupboard under, medicine cupboard, chrome electric towel rail and toilet ring holder. Sash window to rear
Bedroom 1 - 14'8 x 9'8 New Carpet and redecorated room, electric heater and sash window to the front.
Bedroom 2 - 13'7 x 7'0 New carpet and redecorated room, electric heater and sash window to the rear.
Council Tax Band - B
Parking is Council permits only. Please contact the council regarding availability and costs involved,
A holding deposit equivalent to 1 weeks rent will be required to reserve the property while referencing checks are being carried out. With the tenants' consent this holding deposit will be refunded against the first month's rent. The holding deposit can be retained if the applicant provides false or misleading information, fails Right to Rent checks, withdraws from the property or fails to take reasonable steps to enter into the tenancy. In accordance with the Tenant Fees Act applicants will be required to enter into the tenancy agreement no more than 15 days after paying the holding deposit. Failure to do so for any of the afore mentioned reasons may result in you losing your holding deposit. An extension to the deadline may be entered into if agreed in writing by all parties.
Additional Information
Furnish Type:
Unfurnished
Council Tax Band:
B
Security Deposit:
£1,730
Cavendish Place, Brighton
Struggling to find a property? Get in touch and we'll help you find your ideal property.


