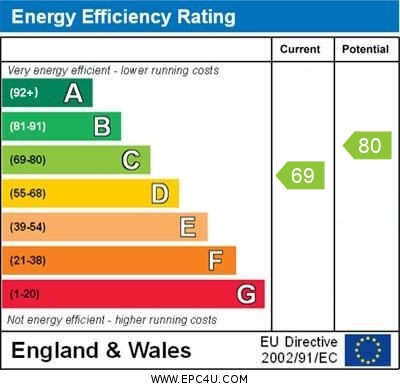Let Available Date
Available: 22/12/2025
Standout Features
- Available 22nd December 2025
- Not suitable for Pets
- Southampton CC Tax Band B. EPC rate C
- Communal entrance with secuity phone and caretaker
- Hallway - Inner hallway
- Sitting room -door to Study area
- Kitchen/breakfast room
- 2 Bedrooms
- Bathroom - separate toilet
- Off road Parking
Property Description
COMMUNAL ENTRANCE security phone, lift to all floors Caretaker.
ENTRANCE HALLWAY storage cupboard.
INNER HALLWAY storage cupboard, airing cupboard, security phone.
SITTING ROOM 19'4" x 11'6" bay window to front elevation, door to:-
STUDY AREA 11'3" x 5'9" door to:-
KITCHEN/BREAKFAST ROOM 17'3" x 6'1" widening to 8'9" excellent range of wall and floor units, stainless steel sink, with mixer tap, electric slot in cooker, washer/dryer , upright fridge/freezer. Storage cupboard. Window to side elevation.
BEDROOM 1 11'7" x 11'5" overlooking front garden, range of wardrobes, . Door to balcony.
BEDROOM 2 9'9" x 8'3" overlooking front garden, double built in mirror fronted wardrobe.
BATHROOM 6'8" x 5'11" white suite comprising panel fronted bath with electric shower over,
pedestal wash basin. Fully tiled.
TOILET low level wc, hand wash basin. Tiled floor
OUTSIDE
Communal Gardens
OFF ROAD PARKING
* UPVC DOUBLE GLAZED
DEPOSIT £1,384.61
ENTRANCE HALLWAY storage cupboard.
INNER HALLWAY storage cupboard, airing cupboard, security phone.
SITTING ROOM 19'4" x 11'6" bay window to front elevation, door to:-
STUDY AREA 11'3" x 5'9" door to:-
KITCHEN/BREAKFAST ROOM 17'3" x 6'1" widening to 8'9" excellent range of wall and floor units, stainless steel sink, with mixer tap, electric slot in cooker, washer/dryer , upright fridge/freezer. Storage cupboard. Window to side elevation.
BEDROOM 1 11'7" x 11'5" overlooking front garden, range of wardrobes, . Door to balcony.
BEDROOM 2 9'9" x 8'3" overlooking front garden, double built in mirror fronted wardrobe.
BATHROOM 6'8" x 5'11" white suite comprising panel fronted bath with electric shower over,
pedestal wash basin. Fully tiled.
TOILET low level wc, hand wash basin. Tiled floor
OUTSIDE
Communal Gardens
OFF ROAD PARKING
* UPVC DOUBLE GLAZED
DEPOSIT £1,384.61
Additional Information
Furnish Type:
Unfurnished
Council Tax Band:
B
Security Deposit:
£1,384
Brampton Towers, Beechmount Road, Bassett, Southampton
Struggling to find a property? Get in touch and we'll help you find your ideal property.


