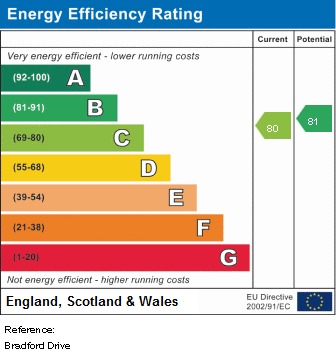Let Available Date
Available: 09/03/2026
Standout Features
- Two Double Bedrooms
- Modern Style Apartment
- Separate Modern Kitchen
- Ground Floor Storage Unit
- Allocated Parking Space
- Close to North Station
- Close to Colchester General Hospital
- Private South Facing Balcony
- Not Suitable For Pets
- Available Early March 2026
Property Description
Martin & Co are pleased to present this MODERN, unfurnished, top floor, two double bedroom apartment with allocated parking and a additional ground floor storage unit.
HALLWAY 13' 5" x 4' 8" (4.112m x 1.445m) A wide entrance hallway with fitted carpets, a fitted electric panel heater and a storage cupboard.
LOUNGE/DINER 15' 8" x 11' 4" (4.782m x 3.459m) A separate lounge/diner with fitted carpets, dual aspect double glazed windows, built in electric heater and French doors leading out to a South facing private balcony with views of Colchester town centre.
KITCHEN 8' 5" x 8' 2" (2.582m x 2.502m) A separate modern spec kitchen with tiled flooring, high ceilings and built in appliances.
This includes a stainless steel sink/drainer unit, an electric oven, a electric hob, a stainless steel extractor, a integrated washer dryer, a 50/50 split fridge freezer and plenty of cupboard/surface space.
MASTER BEDROOM 10' 8" x 10' 4" (3.254m x 3.169m) A large master double bedroom with fitted carpets, a double glazed window, a fitted electric panel heater and a access to the en-suite shower room.
ENSUITE SHOWER ROOM 8' 1" x 3' 3" (2.483m x 0.998m) The neutral ensuite shower room comes with tiled flooring and a built in heater. The shower room comes with a wash basin, toilet and a shower cubicle.
2ND BEDROOM 13' 0" x 9' 6" (3.967m x 2.896m) A second double bedroom with fitted carpets, a double glazed window and a fitted electric panel heater.
FAMILY BATHROOM 8' 2" x 5' 7" (2.499m x 1.721m) A neutral theme bathroom with tiled flooring and fitted electric heater. The bathroom comes with a wash basin, a toilet and a bath with a fitted shower & screen.
This property also benefits with double glazed windows throughout, an allocated parking space and separate ground floor storage unit in the complex. AVAILABLE EARLY MARCH 2026!
HALLWAY 13' 5" x 4' 8" (4.112m x 1.445m) A wide entrance hallway with fitted carpets, a fitted electric panel heater and a storage cupboard.
LOUNGE/DINER 15' 8" x 11' 4" (4.782m x 3.459m) A separate lounge/diner with fitted carpets, dual aspect double glazed windows, built in electric heater and French doors leading out to a South facing private balcony with views of Colchester town centre.
KITCHEN 8' 5" x 8' 2" (2.582m x 2.502m) A separate modern spec kitchen with tiled flooring, high ceilings and built in appliances.
This includes a stainless steel sink/drainer unit, an electric oven, a electric hob, a stainless steel extractor, a integrated washer dryer, a 50/50 split fridge freezer and plenty of cupboard/surface space.
MASTER BEDROOM 10' 8" x 10' 4" (3.254m x 3.169m) A large master double bedroom with fitted carpets, a double glazed window, a fitted electric panel heater and a access to the en-suite shower room.
ENSUITE SHOWER ROOM 8' 1" x 3' 3" (2.483m x 0.998m) The neutral ensuite shower room comes with tiled flooring and a built in heater. The shower room comes with a wash basin, toilet and a shower cubicle.
2ND BEDROOM 13' 0" x 9' 6" (3.967m x 2.896m) A second double bedroom with fitted carpets, a double glazed window and a fitted electric panel heater.
FAMILY BATHROOM 8' 2" x 5' 7" (2.499m x 1.721m) A neutral theme bathroom with tiled flooring and fitted electric heater. The bathroom comes with a wash basin, a toilet and a bath with a fitted shower & screen.
This property also benefits with double glazed windows throughout, an allocated parking space and separate ground floor storage unit in the complex. AVAILABLE EARLY MARCH 2026!
Additional Information
Furnish Type:
Unfurnished
Council Tax Band:
B
Security Deposit:
£1,440
Bradford Drive, North Station
Struggling to find a property? Get in touch and we'll help you find your ideal property.

