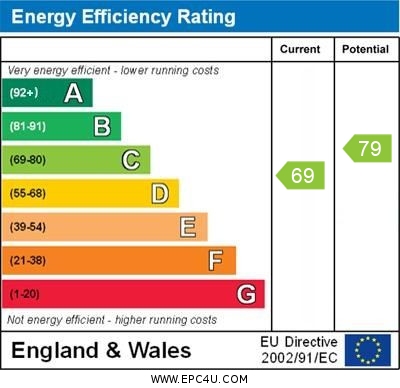Let Available Date
Available: 18/07/2025
Standout Features
- Top Floor Apartment
- Newly Redecorated Throughout
- Off Road Parking Space
- Popular Location
- Close To Local Supermarket
- Brand New Heating System
- Built In Storage Cupboard
- Close To Local Schools
- Not Suitable For Pets
- Available Mid July 2025!
Property Description
Martin & Co are pleased to present this NEWLY redecorated, two double bedroom, top floor, UNFURNISHED apartment located in the popular Highwoods development!
ENTRANCE HALL 17' 2" x 3' 3" (5.25m x 1.00m) An entrance hallway with laminate flooring, a new electric wall heater and a built in storage cupboard.
LIVING ROOM 12' 9" x 10' 10" (3.91m x 3.32m) A spacious living room with laminate flooring, a new electric wall heater and a double glazed window overlooking the rear of the building.
KITCHEN/DINER 15' 1" x 7' 3" (4.60m x 2.22m) A spacious kitchen/diner with laminate flooring, two double glazed windows and a new electric wall heater.
PRIMARY BEDROOM 9' 6" x 9' 6" (2.91m x 2.91m) A double bedroom with laminate flooring, a new electric wall heater and a double glazed window overlooking the rear of the building.
BEDROOM TWO 9' 6" x 7' 3" (2.91m x 2.21m) A second good sized bedroom with laminate flooring, a new electric wall heater and a double glazed window overlooking the rear of the building.
BATHROOM 7' 3" x 7' 1" (2.230m x 2.16m) A neutral theme bathroom suite with laminate flooring, a new electric heater, double glazed window and a built in airing cupboard.
This property also benefits with having off road parking and a built in storage cupboard. Available to view by appointment only!
ENTRANCE HALL 17' 2" x 3' 3" (5.25m x 1.00m) An entrance hallway with laminate flooring, a new electric wall heater and a built in storage cupboard.
LIVING ROOM 12' 9" x 10' 10" (3.91m x 3.32m) A spacious living room with laminate flooring, a new electric wall heater and a double glazed window overlooking the rear of the building.
KITCHEN/DINER 15' 1" x 7' 3" (4.60m x 2.22m) A spacious kitchen/diner with laminate flooring, two double glazed windows and a new electric wall heater.
PRIMARY BEDROOM 9' 6" x 9' 6" (2.91m x 2.91m) A double bedroom with laminate flooring, a new electric wall heater and a double glazed window overlooking the rear of the building.
BEDROOM TWO 9' 6" x 7' 3" (2.91m x 2.21m) A second good sized bedroom with laminate flooring, a new electric wall heater and a double glazed window overlooking the rear of the building.
BATHROOM 7' 3" x 7' 1" (2.230m x 2.16m) A neutral theme bathroom suite with laminate flooring, a new electric heater, double glazed window and a built in airing cupboard.
This property also benefits with having off road parking and a built in storage cupboard. Available to view by appointment only!
Additional Information
Furnish Type:
Unfurnished
Council Tax Band:
B
Security Deposit:
£1,265
Bignell Croft, Highwoods
Struggling to find a property? Get in touch and we'll help you find your ideal property.


