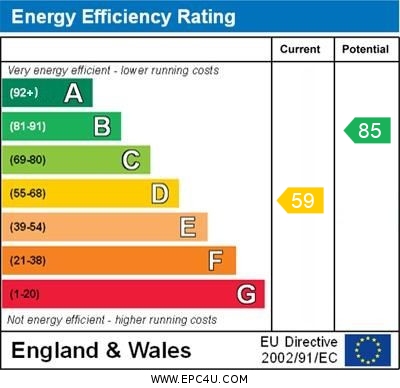Let Available Date
Available: 11/07/2025
Standout Features
- Detached Bungalow
- Two Double Bedrooms
- Large Front Driveway
- Private Rear Garden
- Single Garage and Shed
- Gas Central Heating
- Double Glazed Windows
- Close To Local Shops
- Good Access to A12
- Available Early July 2025!
Property Description
Martin & Co are pleased to present this TWO DOUBLE BEDROOM, unfurnished, DETACHED bungalow with driveway parking, a single garage and a private rear garden located in the popular ST JOHNS area of Colchester.
HALLWAY 9' 10" x 8' 11" (3.02m x 2.72m) An L-shaped entrance hallway with fitted carpets and a built in cupboard.
LOUNGE/DINER 15' 1" x 10' 8" (4.62m x 3.27m) A spacious open plan lounge/diner with fitted carpets, a gas fired radiator and a large double glazed window overlooking the front of the property.
KITCHEN 9' 10" x 9' 0" (3.02m x 2.75m) A separate kitchen with an electric oven, electric halogen hob,, stainless steel extractor, sink/drainer unit and plenty of cupboard/surface space.
PRMARY BEDROOM 11' 10" x 10' 8" (3.62m x 3.26m) A large double bedroom with fitted carpets, a large 5 door wardrobe, a gas fired radiator and a large double glazed window overlooking the rear of the property.
BEDROOM TWO 9' 10" x 8' 7" (3.02m x 2.63m) A second double bedroom with fitted carpets, a gas fired radiator and a double glazed window overlooking the rear of the property.
BATHROOM 6' 5" x 5' 5" (1.96m x 1.66m) A neutral theme bathroom with a wash basin, toilet and bath with an over the bath electric shower.
OUTSIDE PROPERTY This property also benefits with a private rear garden and a garage with a small outbuilding attached.
This property is available July 2025!
HALLWAY 9' 10" x 8' 11" (3.02m x 2.72m) An L-shaped entrance hallway with fitted carpets and a built in cupboard.
LOUNGE/DINER 15' 1" x 10' 8" (4.62m x 3.27m) A spacious open plan lounge/diner with fitted carpets, a gas fired radiator and a large double glazed window overlooking the front of the property.
KITCHEN 9' 10" x 9' 0" (3.02m x 2.75m) A separate kitchen with an electric oven, electric halogen hob,, stainless steel extractor, sink/drainer unit and plenty of cupboard/surface space.
PRMARY BEDROOM 11' 10" x 10' 8" (3.62m x 3.26m) A large double bedroom with fitted carpets, a large 5 door wardrobe, a gas fired radiator and a large double glazed window overlooking the rear of the property.
BEDROOM TWO 9' 10" x 8' 7" (3.02m x 2.63m) A second double bedroom with fitted carpets, a gas fired radiator and a double glazed window overlooking the rear of the property.
BATHROOM 6' 5" x 5' 5" (1.96m x 1.66m) A neutral theme bathroom with a wash basin, toilet and bath with an over the bath electric shower.
OUTSIDE PROPERTY This property also benefits with a private rear garden and a garage with a small outbuilding attached.
This property is available July 2025!
Additional Information
Furnish Type:
Unfurnished
Council Tax Band:
D
St Christopher Road, St Johns
Struggling to find a property? Get in touch and we'll help you find your ideal property.


