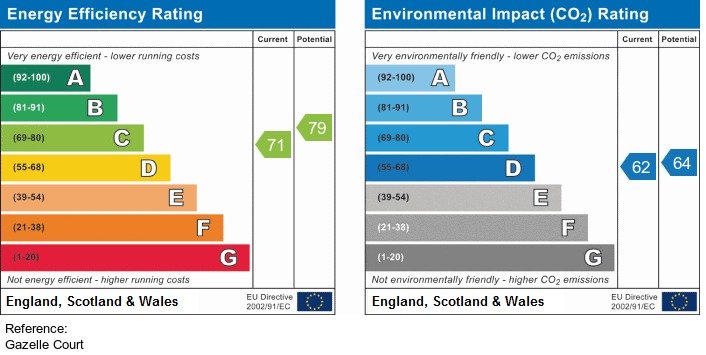Let Available Date
Available: 17/11/2025
Standout Features
- Ground Floor Maisonette
- One Bedroom Property
- Close To Local Supermarket
- Good Access To A12
- Front Courtyard Garden
- Off Road Parking Space
- Separate Kitchen
- Built In Storage Cupboard
- Not Suitable For Pets
- Available Mid November 2025!
Property Description
Martin & Co are pleased to present this UNFURNISHED, ground floor, one bedroom maisonette with front garden/courtyard and with one off road parking space.
LOUNGE/DINER 22' 5" x 10' 8" (6.84m x 3.27m) A spacious open plan lounge/diner with laminate flooring, a fitted electric heater, a double glazed window overlooking the front garden and a built in storage cupboard.
KITCHEN 11' 5" x 5' 10" (3.5m x 1.8m) A separate kitchen with laminate flooring and a double glazed window overlooking the front of the property.
The kitchen comes with an stand alone electric oven, a under counter fridge, under counter washing machine, a stainless steel sink/drainer unit and a plenty of cupboard/surface space.
MASTER BEDROOM 11' 8" x 8' 6" (3.56m x 2.6m) A large master double bedroom with Brand New fitted carpets, a double glazed window overlooking the rear of the property and a fitted electric heater.
BATHROOM 6' 5" x 5' 10" (1.96m x 1.8m) A modern/neutral bathroom with vinyl flooring and fitted heater.
The bathroom comes with a new bathroom suite which includes a wash basin, toilet and bath with an over the bath shower attachment.
The property also benefits with a fitted airing cupboard with an emersion water tank, a front garden area and an allocated parking space to the rear of the property.
LOUNGE/DINER 22' 5" x 10' 8" (6.84m x 3.27m) A spacious open plan lounge/diner with laminate flooring, a fitted electric heater, a double glazed window overlooking the front garden and a built in storage cupboard.
KITCHEN 11' 5" x 5' 10" (3.5m x 1.8m) A separate kitchen with laminate flooring and a double glazed window overlooking the front of the property.
The kitchen comes with an stand alone electric oven, a under counter fridge, under counter washing machine, a stainless steel sink/drainer unit and a plenty of cupboard/surface space.
MASTER BEDROOM 11' 8" x 8' 6" (3.56m x 2.6m) A large master double bedroom with Brand New fitted carpets, a double glazed window overlooking the rear of the property and a fitted electric heater.
BATHROOM 6' 5" x 5' 10" (1.96m x 1.8m) A modern/neutral bathroom with vinyl flooring and fitted heater.
The bathroom comes with a new bathroom suite which includes a wash basin, toilet and bath with an over the bath shower attachment.
The property also benefits with a fitted airing cupboard with an emersion water tank, a front garden area and an allocated parking space to the rear of the property.
Additional Information
Furnish Type:
Unfurnished
Council Tax Band:
A
Security Deposit:
£1,035
Gazelle Court, Highwoods, Colchester
Struggling to find a property? Get in touch and we'll help you find your ideal property.

