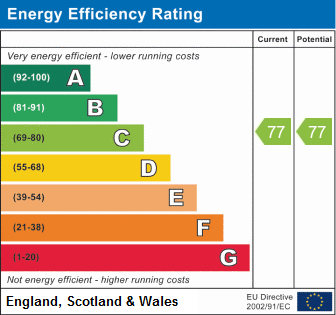Let Available Date
Available: 05/08/2025
Standout Features
- Large Spacious Rooms
- Kitchen with Island
- Integrated Appliances
- LIFT
- Balcony
- Secure Entryphone System
- Gas Central Heating
- 25 Minutes Drive To RAF Mildenhall/Lakenheath
Property Description
COMMUNAL SECURE ENTRANCE: Lift and rear access with secure electric gate opening onto Angel Hill.
ENTRANCE HALL: 6' 00" x 4' 09" (1.83m x 1.45m) Tiled flooring.
LIVING ROOM: 22' 01" x 10' 11" (6.73m x 3.33m) Large airy room with high ceilings. Windows to rear aspect with doors opening onto balcony. Laminate flooring with underfloor heating. Open plan to:
KITCHEN: 14' 00" x 10' 11" (4.27m x 3.33m) Range of tall and base units with Corian stone countertop, tiled splashback and integral sink with drainer grooves and mixer tap. Integrated appliances include fridge/freezer, dishwasher and washer/dryer. Oven, gas hob and stainless steel cooker hood above. Island unit with breakfast bar. Laminate flooring with underfloor heating. Two windows to rear aspect.
BEDROOM: 12' 09" x 10' 10" (3.89m x 3.3m) Window to side aspect. Laminate flooring with underfloor heating. High level storage cupboard.
BATHROOM: 7' 07" x 6' 02" (2.31m x 1.88m) Fully tiled with bath, shower over, glass screen, concealed cistern WC and wall hung wash basin. Heated towel rail. Tiled flooring.
ADDITIONAL INFORMATION: Lift
Gas fire boiler with underfloor heating throughout.
ENTRANCE HALL: 6' 00" x 4' 09" (1.83m x 1.45m) Tiled flooring.
LIVING ROOM: 22' 01" x 10' 11" (6.73m x 3.33m) Large airy room with high ceilings. Windows to rear aspect with doors opening onto balcony. Laminate flooring with underfloor heating. Open plan to:
KITCHEN: 14' 00" x 10' 11" (4.27m x 3.33m) Range of tall and base units with Corian stone countertop, tiled splashback and integral sink with drainer grooves and mixer tap. Integrated appliances include fridge/freezer, dishwasher and washer/dryer. Oven, gas hob and stainless steel cooker hood above. Island unit with breakfast bar. Laminate flooring with underfloor heating. Two windows to rear aspect.
BEDROOM: 12' 09" x 10' 10" (3.89m x 3.3m) Window to side aspect. Laminate flooring with underfloor heating. High level storage cupboard.
BATHROOM: 7' 07" x 6' 02" (2.31m x 1.88m) Fully tiled with bath, shower over, glass screen, concealed cistern WC and wall hung wash basin. Heated towel rail. Tiled flooring.
ADDITIONAL INFORMATION: Lift
Gas fire boiler with underfloor heating throughout.
Additional Information
Furnish Type:
Unfurnished
Council Tax Band:
C
Security Deposit:
£1,555
Bury St Edmunds
Struggling to find a property? Get in touch and we'll help you find your ideal property.

