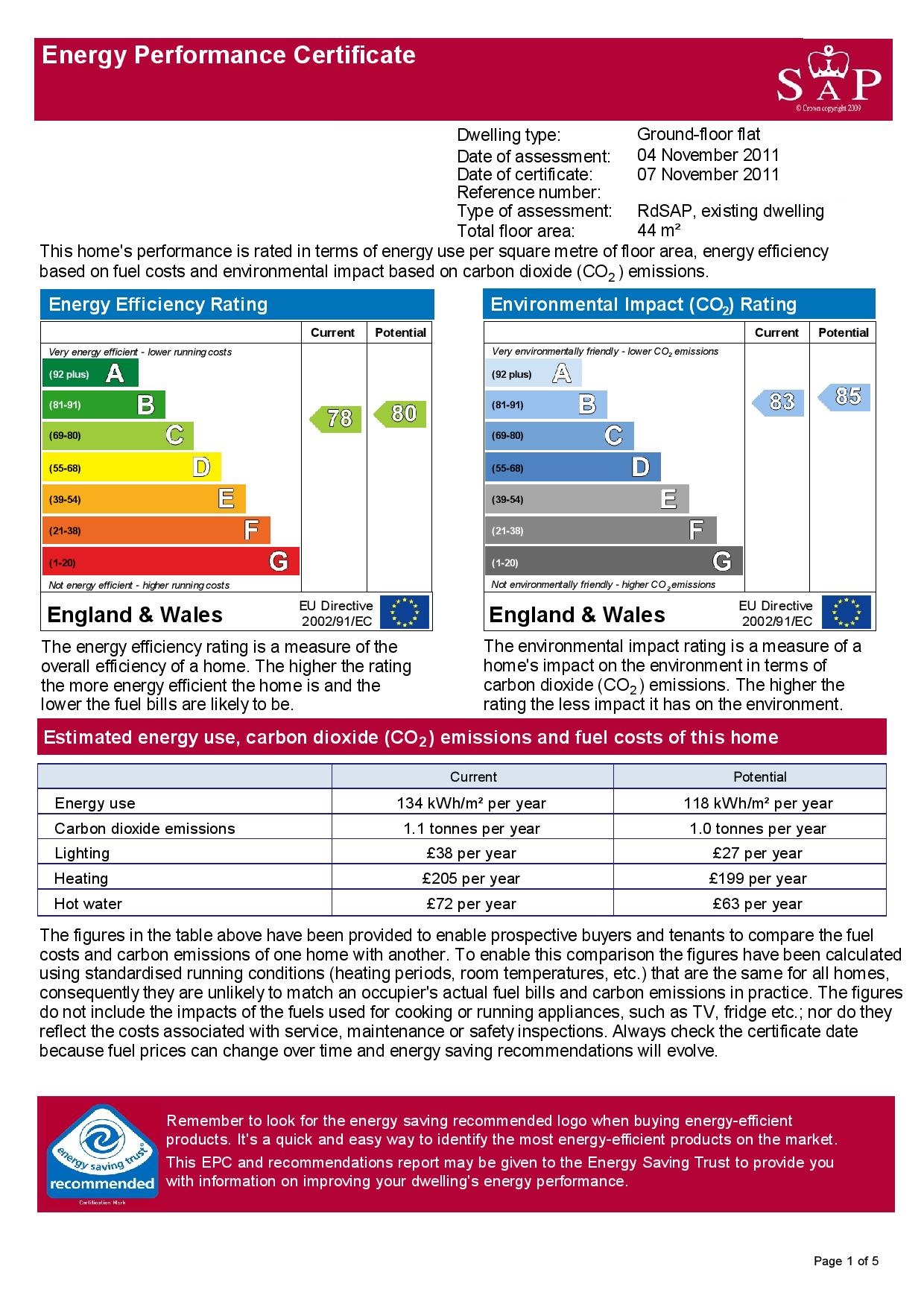Let Available Date
Available: 15/02/2025
Standout Features
- New Carpets
- Newly Decorated
- Ground Floor
- Gas Heating
- Allocated Parking
- Modern
Property Description
ENTRANCE HALL Communal door with security entry phone system.
Private front door into apartment, carpeted, cupboard, doors to all rooms
LOUNGE 13' 02" x 10' 09" (4.01m x 3.28m) Carpeted, large window to front
KITCHEN 11' 09" x 5' 06" (3.58m x 1.68m) Vinyl flooring, range of modern base and high level units, integrated washing machine and fridge, built in electric oven with hob above and extractor fan, inset stainless steel sink and window to front
BEDROOM 12' 04" x 9' 09" (3.76m x 2.97m) Carpeted, window to rear
BATHROOM 7' 02" x 5' 08" (2.18m x 1.73m) Vinyl flooring, white suite comprising sink, WC & bath with shower above, window to rear
GAS CENTRAL HEATING
ALLOCATED PARKING
Private front door into apartment, carpeted, cupboard, doors to all rooms
LOUNGE 13' 02" x 10' 09" (4.01m x 3.28m) Carpeted, large window to front
KITCHEN 11' 09" x 5' 06" (3.58m x 1.68m) Vinyl flooring, range of modern base and high level units, integrated washing machine and fridge, built in electric oven with hob above and extractor fan, inset stainless steel sink and window to front
BEDROOM 12' 04" x 9' 09" (3.76m x 2.97m) Carpeted, window to rear
BATHROOM 7' 02" x 5' 08" (2.18m x 1.73m) Vinyl flooring, white suite comprising sink, WC & bath with shower above, window to rear
GAS CENTRAL HEATING
ALLOCATED PARKING
Hodge Court, Chelmsford
Struggling to find a property? Get in touch and we'll help you find your ideal property.


