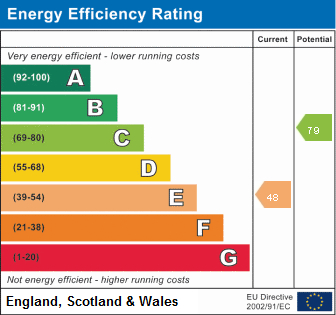Let Available Date
Available: Now
Standout Features
- Detached Bungalow
- Three Bedrooms
- Lounge/Diner
- Garage and Driveway Parking
- Large, South-Facing, Rear Garden
- Newly Refurbished
- Electric Heating
- Entrance Porch
- Popular Location
Property Description
A recently renovated spacious, detached bungalow in the sought-after village of Barton On Sea, with new kitchen, three bedrooms, lounge/diner and a garage.
Along the front path, through the UPVC front door and into
PORCH A handy storage area for shoes and coats, with door leading into hallway
HALLWAY Light and spacious, with LVT flooring, an airing cupboard and doors leading to all rooms.
LOUNGE/DINER A brilliantly light and airy room with windows overlooking the rear garden, LVT flooring, electric radiator, ceiling and wall lights, power sockets, patio door to rear garden and an open archway into the dining area.
KITCHEN Fitted kitchen with a range of eye and floor units, composite sink, integrated oven, hob and extractor, space for fridge freezer and washing machine, vinyl floor, serving hatch to dining room and door to rear garden offering easy access to garage.
BEDROOM 1 A good double bedroom with front aspect, carpeted floor, built in wardrobes, electric radiator and power points.
BEDROOM 2 A second double bedroom with side aspect, carpeted floor, electric radiator and built in wardrobe.
BEDROOM 3 Bedroom three is a single room, which would also lend itself to a home study. With front aspect, carpeted floors, electric radiator and power points.
BATHROOM A white bathroom suite, comprising bath with electric shower over and folding glass screen, pedestal hand basin, obscure glazed window, built in wall cabinet and towel rail
W.C. Conveniently separate to the bathroom, the cloakroom comprises a low level W.C. and a hand basin with mirror over and an obscure glazed window.
GARAGE At the end of the driveway, to the side of the property with up and over door to the front and side access door towards the rear.
GARDENS To the front of the property is an area of lawn alongside the drive. A gate and access path between the bungalow and the garage leads to the rear garden.
The rear garden is large and south facing. It has a hard standing area directly to the rear and side of the property - ideal for table and chairs - and then is laid to lawn with some mature shrubs alongside.
Along the front path, through the UPVC front door and into
PORCH A handy storage area for shoes and coats, with door leading into hallway
HALLWAY Light and spacious, with LVT flooring, an airing cupboard and doors leading to all rooms.
LOUNGE/DINER A brilliantly light and airy room with windows overlooking the rear garden, LVT flooring, electric radiator, ceiling and wall lights, power sockets, patio door to rear garden and an open archway into the dining area.
KITCHEN Fitted kitchen with a range of eye and floor units, composite sink, integrated oven, hob and extractor, space for fridge freezer and washing machine, vinyl floor, serving hatch to dining room and door to rear garden offering easy access to garage.
BEDROOM 1 A good double bedroom with front aspect, carpeted floor, built in wardrobes, electric radiator and power points.
BEDROOM 2 A second double bedroom with side aspect, carpeted floor, electric radiator and built in wardrobe.
BEDROOM 3 Bedroom three is a single room, which would also lend itself to a home study. With front aspect, carpeted floors, electric radiator and power points.
BATHROOM A white bathroom suite, comprising bath with electric shower over and folding glass screen, pedestal hand basin, obscure glazed window, built in wall cabinet and towel rail
W.C. Conveniently separate to the bathroom, the cloakroom comprises a low level W.C. and a hand basin with mirror over and an obscure glazed window.
GARAGE At the end of the driveway, to the side of the property with up and over door to the front and side access door towards the rear.
GARDENS To the front of the property is an area of lawn alongside the drive. A gate and access path between the bungalow and the garage leads to the rear garden.
The rear garden is large and south facing. It has a hard standing area directly to the rear and side of the property - ideal for table and chairs - and then is laid to lawn with some mature shrubs alongside.
Additional Information
Furnish Type:
Unfurnished
Council Tax Band:
D
Security Deposit:
£1,846
Barton On Sea, New Milton
Struggling to find a property? Get in touch and we'll help you find your ideal property.


