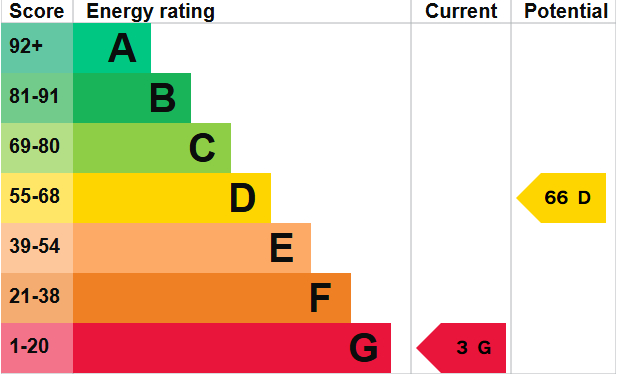Standout Features
- Victorian Family Home
- Three Bedrooms
- Character Features
- Separate WC
- Scope for Modernisation
- Electric Heating
- On Road Parking
- Useable Loft Space
- Tax Band C
- Nearby 5* Award Winning Sandy Beaches
Property Description
This attractive Victorian home offers over 1,300 sq. ft. of flexible living space arranged over three floors, combining period charm with exciting potential to create a wonderful family home.
A welcoming hallway leads to two elegant reception rooms at the front, each enjoying large bay windows and high ceilings. To the rear, a formal dining room opens to a bright breakfast room and kitchen, with a convenient utility/WC and access to the garden.
The first floor provides two generous double bedrooms and a family bathroom, plus a first-floor kitchen that could easily be reconfigured into a further bedroom or luxurious en-suite.
The converted loft creates a peaceful top-floor bedroom, complemented by a versatile landing space - perfect as a study or play area.
The private rear garden is mainly laid to lawn with patio and mature planting, ideal for family life and outdoor entertaining.
Located close to local shops, schools and green spaces, this home offers a rare opportunity to secure a character property with space to grow and make your own.
Agent Notes
Tenure: Freehold
Council Tax: C
Parking: On Road
Heating: Electric
1. Money laundering regulations: intending purchasers will be asked to produce identification documentation at a later stage and we would ask for your co-operation in order that there will be no delay in agreeing the sale.
2. General: while we endeavor to make our sales particulars fair, accurate and reliable, they are only a general guide to the property and, accordingly, if there is any point which is of particular importance to you, please contact the office and we will check the position for you, especially if you are contemplating travelling some distance to view the property.
3. Measurements: these approximate room sizes are only intended as general guidance. You must verify the dimensions carefully before ordering carpets or any built-in furniture.
4. Services: please note we have not tested the services or any of the equipment or appliances in this property, accordingly we strongly advise prospective buyers to commission their own survey or service reports before finalising their offer to purchase.
5. These particulars are issued in good faith but do not constitute representations of fact or form part of any offer or contract. The matters referred to in these particulars should be independently verified by prospective buyers or tenants. Neither Martin and Co Bournemouth limited nor any of its employees or agents has any authority to make or give any representation or warranty whatever in relation to this property.
A welcoming hallway leads to two elegant reception rooms at the front, each enjoying large bay windows and high ceilings. To the rear, a formal dining room opens to a bright breakfast room and kitchen, with a convenient utility/WC and access to the garden.
The first floor provides two generous double bedrooms and a family bathroom, plus a first-floor kitchen that could easily be reconfigured into a further bedroom or luxurious en-suite.
The converted loft creates a peaceful top-floor bedroom, complemented by a versatile landing space - perfect as a study or play area.
The private rear garden is mainly laid to lawn with patio and mature planting, ideal for family life and outdoor entertaining.
Located close to local shops, schools and green spaces, this home offers a rare opportunity to secure a character property with space to grow and make your own.
Agent Notes
Tenure: Freehold
Council Tax: C
Parking: On Road
Heating: Electric
1. Money laundering regulations: intending purchasers will be asked to produce identification documentation at a later stage and we would ask for your co-operation in order that there will be no delay in agreeing the sale.
2. General: while we endeavor to make our sales particulars fair, accurate and reliable, they are only a general guide to the property and, accordingly, if there is any point which is of particular importance to you, please contact the office and we will check the position for you, especially if you are contemplating travelling some distance to view the property.
3. Measurements: these approximate room sizes are only intended as general guidance. You must verify the dimensions carefully before ordering carpets or any built-in furniture.
4. Services: please note we have not tested the services or any of the equipment or appliances in this property, accordingly we strongly advise prospective buyers to commission their own survey or service reports before finalising their offer to purchase.
5. These particulars are issued in good faith but do not constitute representations of fact or form part of any offer or contract. The matters referred to in these particulars should be independently verified by prospective buyers or tenants. Neither Martin and Co Bournemouth limited nor any of its employees or agents has any authority to make or give any representation or warranty whatever in relation to this property.
Additional Information
Tenure:
Freehold
Council Tax Band:
C
Mortgage calculator
Calculate your stamp duty
Results
Stamp Duty To Pay:
Effective Rate:
| Tax Band | % | Taxable Sum | Tax |
|---|
Granville Road, Bournemouth, Dorset
Struggling to find a property? Get in touch and we'll help you find your ideal property.


