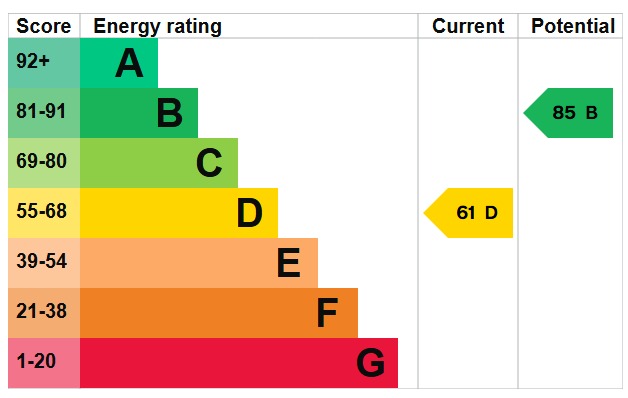Standout Features
- Two Bedroom Semi Detached
- Enclosed Rear Garden
- Detached Garage
- Conservatory
- Drive For Multiple Cars
- Desirable Location
- Council Tax Band - B
Property Description
Immaculately presented two bedroom semi detached, situated in the highly popular Gilstead area. Boasting a sizable, landscaped rear garden, detached garage and modern decoration throughout.
Briefly comprising: Comfortable lounge with media wall and large windows flooding the room with natural light. Modern kitchen with ample wall and base units and flowing through to the conservatory providing a beautiful backdrop for family meals.
The master bedroom benefits from fitted wardrobes and the second bedroom, a large single, would easily double as a home office/study.
The house bathroom is cleverly designed and features a rain shower over bath.
The beautifully landscaped rear garden consists of a raised lawn with planter surround and lower level flagged area. The detached garage provides plenty of useful storage.
LOUNGE 14' 11" x 10' 11" (4.57m x 3.35m)
KITCHEN 12' 0" x 7' 6" (3.66m x 2.29m)
CONSERVATORY 10' 5" x 9' 8" (3.20m x 2.97m)
MASTER BEDROOM 14' 11" x 10' 2" (4.57m x 3.12m)
BEDROOM 9' 6" x 8' 2" (2.90m x 2.51m)
BATHROOM 7' 4" x 5' 4" (2.24m x 1.65m)
Briefly comprising: Comfortable lounge with media wall and large windows flooding the room with natural light. Modern kitchen with ample wall and base units and flowing through to the conservatory providing a beautiful backdrop for family meals.
The master bedroom benefits from fitted wardrobes and the second bedroom, a large single, would easily double as a home office/study.
The house bathroom is cleverly designed and features a rain shower over bath.
The beautifully landscaped rear garden consists of a raised lawn with planter surround and lower level flagged area. The detached garage provides plenty of useful storage.
LOUNGE 14' 11" x 10' 11" (4.57m x 3.35m)
KITCHEN 12' 0" x 7' 6" (3.66m x 2.29m)
CONSERVATORY 10' 5" x 9' 8" (3.20m x 2.97m)
MASTER BEDROOM 14' 11" x 10' 2" (4.57m x 3.12m)
BEDROOM 9' 6" x 8' 2" (2.90m x 2.51m)
BATHROOM 7' 4" x 5' 4" (2.24m x 1.65m)
Additional Information
Tenure:
Freehold
Council Tax Band:
B
Mortgage calculator
Calculate your stamp duty
Results
Stamp Duty To Pay:
Effective Rate:
| Tax Band | % | Taxable Sum | Tax |
|---|
Bingley, Bradford, West Yorkshire
Struggling to find a property? Get in touch and we'll help you find your ideal property.


