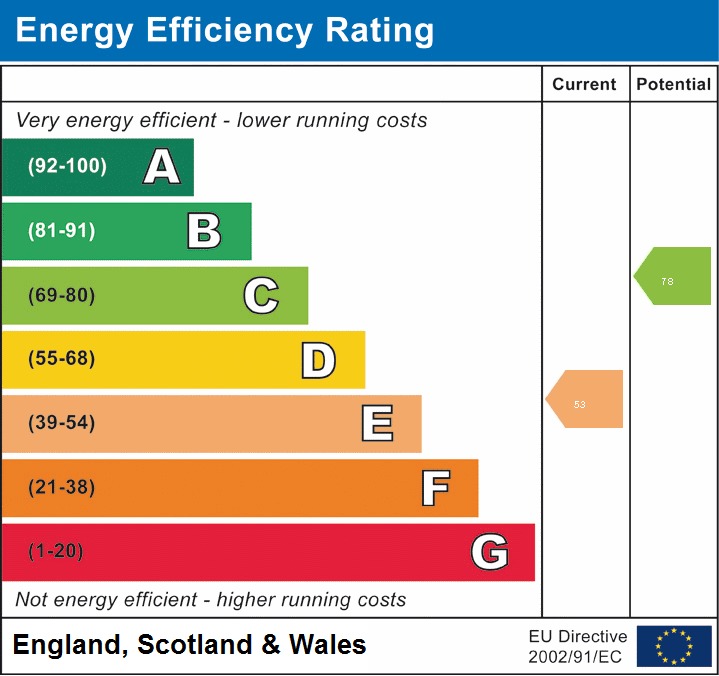Standout Features
- End of Terrace Property
- Three Bedrooms
- Well Presented Throughout
- Spacious Kitchen/Diner
- Separate Lounge
- Conservatory
- Garage
- Loft Room
- Sought After Location
Property Description
PROPERTY DESCRIPTION Spacious 3-Bedroom End-Terrace with Conservatory, Garage & Loft Room - Southsea
We are delighted to present this impressive three-bedroom end-terraced house, set on a prominent corner plot in one of Southsea's most desirable residential areas. With generous living space across three floors, a garage, and the added benefit of a newly installed combination boiler, this home is perfect for families or those seeking flexible accommodation in a sought-after location.
On the ground floor, a uPVC double-glazed front door opens into a spacious kitchen/diner, ideal for modern family living. A separate front-facing living room offers a cosy retreat, while to the rear of the property a bright conservatory provides additional versatile living space and direct access to the garage.
Upstairs, the first floor comprises three well-proportioned bedrooms and a well-appointed family bathroom. A particular feature of this property is the second-floor loft room, offering superb potential as a home office, studio, playroom, or additional storage space, depending on your needs.
The home benefits from double glazing throughout, gas central heating, and a new combination boiler, ensuring comfort and efficiency. Positioned on a generous corner plot, the property also provides outdoor space with scope to create a private garden haven.
With its excellent layout, modern features, and enviable Southsea location close to local schools, shops, amenities, and the seafront, this property offers a rare opportunity to acquire a versatile and well-presented home in a highly sought-after setting.
An online 360-degree tour is available. For more information or to arrange a viewing, please contact Martin & Co today.
LIVING ROOM 16' 6" x 11' 7" (5.03m x 3.55m)
KITCHEN/DINER 14' 11" x 12' 3" (4.55m x 3.74m)
CONSERVATORY 12' 4" x 9' 1" (3.78m x 2.79m)
GARAGE 24' 0" x 9' 1" (7.32m x 2.77m)
FIRST FLOOR LANDING 13' 7" x 5' 5" (4.15m x 1.66m)
BEDROOM ONE 12' 4" x 12' 2" (3.78m x 3.73m)
BEDROOM TWO 10' 7" x 6' 5" (3.25m x 1.96m)
BEDROOM THREE 8' 3" x 6' 5" (2.52m x 1.98m)
FAMILY BATHROOM 5' 3" x 5' 2" (1.61m x 1.59m)
HMRC COMPLIANCE All sellers and buyers will be required to complete online identity checks provided by MoveButler. The cost of these checks is £60 inc. VAT per person which is paid in advance, directly to MoveButler. This charge verifies your identity in line with our obligations as agreed with HMRC.
We are delighted to present this impressive three-bedroom end-terraced house, set on a prominent corner plot in one of Southsea's most desirable residential areas. With generous living space across three floors, a garage, and the added benefit of a newly installed combination boiler, this home is perfect for families or those seeking flexible accommodation in a sought-after location.
On the ground floor, a uPVC double-glazed front door opens into a spacious kitchen/diner, ideal for modern family living. A separate front-facing living room offers a cosy retreat, while to the rear of the property a bright conservatory provides additional versatile living space and direct access to the garage.
Upstairs, the first floor comprises three well-proportioned bedrooms and a well-appointed family bathroom. A particular feature of this property is the second-floor loft room, offering superb potential as a home office, studio, playroom, or additional storage space, depending on your needs.
The home benefits from double glazing throughout, gas central heating, and a new combination boiler, ensuring comfort and efficiency. Positioned on a generous corner plot, the property also provides outdoor space with scope to create a private garden haven.
With its excellent layout, modern features, and enviable Southsea location close to local schools, shops, amenities, and the seafront, this property offers a rare opportunity to acquire a versatile and well-presented home in a highly sought-after setting.
An online 360-degree tour is available. For more information or to arrange a viewing, please contact Martin & Co today.
LIVING ROOM 16' 6" x 11' 7" (5.03m x 3.55m)
KITCHEN/DINER 14' 11" x 12' 3" (4.55m x 3.74m)
CONSERVATORY 12' 4" x 9' 1" (3.78m x 2.79m)
GARAGE 24' 0" x 9' 1" (7.32m x 2.77m)
FIRST FLOOR LANDING 13' 7" x 5' 5" (4.15m x 1.66m)
BEDROOM ONE 12' 4" x 12' 2" (3.78m x 3.73m)
BEDROOM TWO 10' 7" x 6' 5" (3.25m x 1.96m)
BEDROOM THREE 8' 3" x 6' 5" (2.52m x 1.98m)
FAMILY BATHROOM 5' 3" x 5' 2" (1.61m x 1.59m)
HMRC COMPLIANCE All sellers and buyers will be required to complete online identity checks provided by MoveButler. The cost of these checks is £60 inc. VAT per person which is paid in advance, directly to MoveButler. This charge verifies your identity in line with our obligations as agreed with HMRC.
Additional Information
Tenure:
Freehold
Council Tax Band:
B
Mortgage calculator
Calculate your stamp duty
Results
Stamp Duty To Pay:
Effective Rate:
| Tax Band | % | Taxable Sum | Tax |
|---|
Stansted Road, Southsea
Struggling to find a property? Get in touch and we'll help you find your ideal property.





