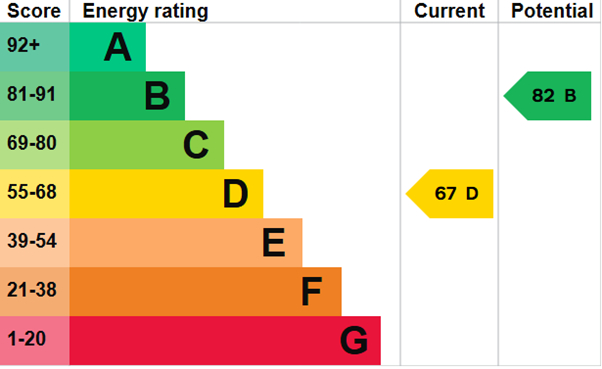Standout Features
- Chain Free
- 3 Generous Bedrooms
- Ensuite Shower Room
- Cloakroom
- Conseravtory
- Low Maintenance Garden
- EPC D
- Town Location
Property Description
Chain-free and ready to move in! This modern link end-terrace house is just a 5-minute walk from Bury St Edmunds town centre and train station. Accommodation includes three double bedrooms, master with ensuite shower, cloakroom, conservatory, and a low-maintenance garden. Garage and driveway parking complete the home. Currently used as an Airbnb, this property offers an ideal mix of comfort, modern living, and investment potential, perfect for families or savvy buyers. Don't miss out-book your viewing today and see this versatile, chain-free home for yourself!
THE ACCOMMODATION COMPRISES:
ENTRANCE HALL: Wood laminate floor, radiator, stairs to first floor.
CLOAKROOM: Low level WC, wash hand basin, tiled splash back, window to front, radiator.
KITCHEN: 9' 06" x 7' 00" (2.9m x 2.13m) Window to front, stainless steel inset drainer, mixer tap over, cupboard under, range of wall mounted units with work surfaces and units under, cupboard housing wall mounted gas boiler, gas hob, oven under, washing machine.
LIVING ROOM: 14' 00" x 10' 07" (4.27m x 3.23m) 14' 00" x 14' 00" max, 10' 07" min (4.27m x 4.27m max, 3.23m min )
Window to rear, coal effect gas fire, wood mantle granite effect insert and hearth French doors to conservatory, TV point, under stairs storage cupboard.
CONSERVATORY: 11' 06" x 10' 08" (3.51m x 3.25m) Wood laminate floor, glazed door and matching panel to garden.
FIRST FLOOR LANDING: Loft access, boarded.
MASTER BEDROOM: 10' 05" x 10' 07" (3.18m x 3.23m) 10' 05" x 10' 07" max,8' 09 min (3.18m x 3.23m max,2.67m min)
Window to front, radiator, wood laminate floor.
EN SUITE: Low level WC, pedestal wash hand basin, shower cubicle, tiled splash back, shaver socket, radiator.
BEDROOM TWO: 14' 00" x 11' 04" (4.27m x 3.45m) 14' 00" x 11' 04" max, 9' 09" min (4.27m x 3.45m max, 2.97m min)
Dual aspect room with windows to front and rear, triple wardrobe, further double wardrobe, wood laminate floor, radiator.
BEDROOM THREE: 8' 09" x 7' 03" (2.67m x 2.21m) 8' 09" max, 6' 07" min 7' 03" ( (2.67m max, 2.01m min x 2.21m)
Window to rear.
FAMILY BATHROOM: Low level WC, pedestal wash hand basin, panelled bath, tiled splash back, window to rear, extractor, radiator.
OUTSIDE: The rear garden has a low maintenance patio area, low maintenance borders, tap and gate to rear.
GARAGE: The garage is leasehold, with up and over door and parking space in front.
AGENTS NOTE: The property is currently used as an AIR B&B at £125 per night, there is a leasehold garage £214 per annum.
ADDITIONAL INFORMATION: Council Tax Band:
Local Authority: West Suffolk
Mains water, gas and electricity connected
Vacant possession on completion
ENERGY PERFORMANCE RATING D: A full copy of the report is available upon request from the Sales Agent.
VIEWING ARRANGEMENTS: Strictly by appointment with the Sales Agent, Martin & Co. Please call 01284 701511 to arrange a mutually convenient time.
THE ACCOMMODATION COMPRISES:
ENTRANCE HALL: Wood laminate floor, radiator, stairs to first floor.
CLOAKROOM: Low level WC, wash hand basin, tiled splash back, window to front, radiator.
KITCHEN: 9' 06" x 7' 00" (2.9m x 2.13m) Window to front, stainless steel inset drainer, mixer tap over, cupboard under, range of wall mounted units with work surfaces and units under, cupboard housing wall mounted gas boiler, gas hob, oven under, washing machine.
LIVING ROOM: 14' 00" x 10' 07" (4.27m x 3.23m) 14' 00" x 14' 00" max, 10' 07" min (4.27m x 4.27m max, 3.23m min )
Window to rear, coal effect gas fire, wood mantle granite effect insert and hearth French doors to conservatory, TV point, under stairs storage cupboard.
CONSERVATORY: 11' 06" x 10' 08" (3.51m x 3.25m) Wood laminate floor, glazed door and matching panel to garden.
FIRST FLOOR LANDING: Loft access, boarded.
MASTER BEDROOM: 10' 05" x 10' 07" (3.18m x 3.23m) 10' 05" x 10' 07" max,8' 09 min (3.18m x 3.23m max,2.67m min)
Window to front, radiator, wood laminate floor.
EN SUITE: Low level WC, pedestal wash hand basin, shower cubicle, tiled splash back, shaver socket, radiator.
BEDROOM TWO: 14' 00" x 11' 04" (4.27m x 3.45m) 14' 00" x 11' 04" max, 9' 09" min (4.27m x 3.45m max, 2.97m min)
Dual aspect room with windows to front and rear, triple wardrobe, further double wardrobe, wood laminate floor, radiator.
BEDROOM THREE: 8' 09" x 7' 03" (2.67m x 2.21m) 8' 09" max, 6' 07" min 7' 03" ( (2.67m max, 2.01m min x 2.21m)
Window to rear.
FAMILY BATHROOM: Low level WC, pedestal wash hand basin, panelled bath, tiled splash back, window to rear, extractor, radiator.
OUTSIDE: The rear garden has a low maintenance patio area, low maintenance borders, tap and gate to rear.
GARAGE: The garage is leasehold, with up and over door and parking space in front.
AGENTS NOTE: The property is currently used as an AIR B&B at £125 per night, there is a leasehold garage £214 per annum.
ADDITIONAL INFORMATION: Council Tax Band:
Local Authority: West Suffolk
Mains water, gas and electricity connected
Vacant possession on completion
ENERGY PERFORMANCE RATING D: A full copy of the report is available upon request from the Sales Agent.
VIEWING ARRANGEMENTS: Strictly by appointment with the Sales Agent, Martin & Co. Please call 01284 701511 to arrange a mutually convenient time.
Additional Information
Tenure:
Freehold
Council Tax Band:
C
Mortgage calculator
Calculate your stamp duty
Results
Stamp Duty To Pay:
Effective Rate:
| Tax Band | % | Taxable Sum | Tax |
|---|
Fen Way, Bury St Edmunds, Suffolk
Struggling to find a property? Get in touch and we'll help you find your ideal property.


