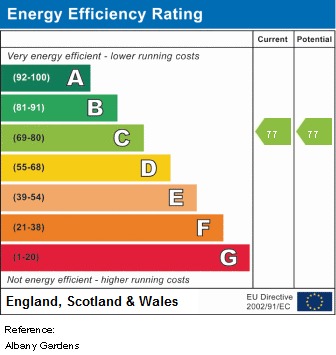Let Available Date
Available: 31/10/2025
Standout Features
- Modern Style Property
- Ground Floor Apartment
- Two Double Bedrooms
- Fully Furnished Throughout
- Close To Essex University
- Close To Local Supermatket
- Parking Available In Development
- Ensuite Shower Room
- Open Plan Living Area
- Available End Of October 2025!
Property Description
Martin & Co are pleased to present this MODERN, two double bedroom, two bathroom, ground floor, FURNISHED apartment with off road parking and within close proximity to the Essex University.
ENTRANCE HALL 15' 6" x 3' 5" (4.726m x 1.052m) A wide L-shaped entrance hallway with two built in storage cupboards, an electric wall heater and fitted carpets.
LIVING AREA 22' 3" x 10' 3" (6.797m x 3.133m) A spacious open plan living area with fitted carpets, fitted electric wall heaters and dual aspect double glazed windows.
KITCHEN 8' 3" x 6' 9" (2.515m x 2.079m) A separate modern kitchen with vinyl flooring, fitted spotlights and a double glazed window overlooking the rear of the property.
The kitchen comes with a built in electric oven, electric hob, built in extractor, 50/50 fridge freezer, washing machine and plenty of cupboard/surface space.
MASTER BEDROOM 10' 0" x 9' 5" (3.057m x 2.884m) A large master double bedroom with fitted carpets, a fitted electric wall heater and a double glazed window.
ENSUITE 7' 5" x 4' 7" (2.276m x 1.416m) A en-suite shower room with fitted patterned vinyl flooring and fitted spotlights. The shower room comes with a wash basin, toilet and corner shower cubicle.
BEDROOM TWO 10' 1" x 9' 10" (3.082m x 3.017m) A large second double bedroom with fitted carpets, a fitted electric wall heater and a double glazed window.
FAMILY BATHROOM 8' 3" x 6' 4" (2.533m x 1.940m) A neutral family bathroom has vinyl flooring, fitted spotlights and a smoked glass double glazed window. The bathroom suite comes with a wash basin, toilet and bath with an over the bath shower.
This property also benefits with parking, access to the communal central park area and is within good access to the Essex University. Available End of October 2025!
ENTRANCE HALL 15' 6" x 3' 5" (4.726m x 1.052m) A wide L-shaped entrance hallway with two built in storage cupboards, an electric wall heater and fitted carpets.
LIVING AREA 22' 3" x 10' 3" (6.797m x 3.133m) A spacious open plan living area with fitted carpets, fitted electric wall heaters and dual aspect double glazed windows.
KITCHEN 8' 3" x 6' 9" (2.515m x 2.079m) A separate modern kitchen with vinyl flooring, fitted spotlights and a double glazed window overlooking the rear of the property.
The kitchen comes with a built in electric oven, electric hob, built in extractor, 50/50 fridge freezer, washing machine and plenty of cupboard/surface space.
MASTER BEDROOM 10' 0" x 9' 5" (3.057m x 2.884m) A large master double bedroom with fitted carpets, a fitted electric wall heater and a double glazed window.
ENSUITE 7' 5" x 4' 7" (2.276m x 1.416m) A en-suite shower room with fitted patterned vinyl flooring and fitted spotlights. The shower room comes with a wash basin, toilet and corner shower cubicle.
BEDROOM TWO 10' 1" x 9' 10" (3.082m x 3.017m) A large second double bedroom with fitted carpets, a fitted electric wall heater and a double glazed window.
FAMILY BATHROOM 8' 3" x 6' 4" (2.533m x 1.940m) A neutral family bathroom has vinyl flooring, fitted spotlights and a smoked glass double glazed window. The bathroom suite comes with a wash basin, toilet and bath with an over the bath shower.
This property also benefits with parking, access to the communal central park area and is within good access to the Essex University. Available End of October 2025!
Additional Information
Furnish Type:
Furnished
Council Tax Band:
C
Security Deposit:
£1,380
Albany Gardens, Hythe
Struggling to find a property? Get in touch and we'll help you find your ideal property.

