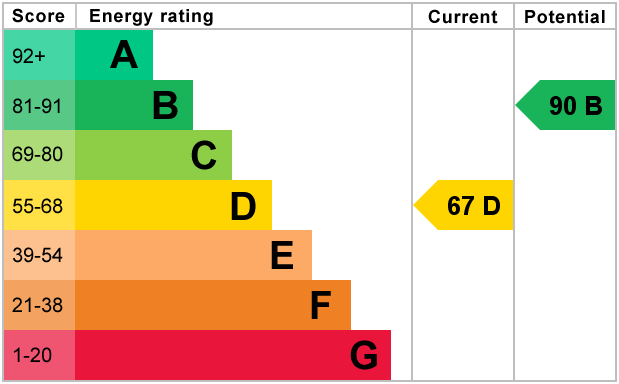Standout Features
- Two Bedroom Mid Terrace House
- Located In Beaumont Leys
- Living Room
- Kitchen
- Two Bedrooms
- Bathroom
- Garage
- No Chain
- Leicester City Council Band A
- EPC Rating D
Property Description
FULL DETAILS The property is in a great location for city access, motorway links and local schools and shopping centres.
Available is a well presented mid town house offering a good size lounge and a spacious kitchen/ diner that has all the appliances. Upstairs there are 2 bedrooms, both being double in size. The bathroom has a fitted suite with a bath and shower over it, a sink and a toilet.
The house is double glazed, and has gas heating. To the rear is a yarded garden area having a path leading to a garage. No chain.
PORCH Door to the front and cupboard housing the gas and electric meters.
LIVING ROOM 11' 4" x 18' 1" (3.45m x 5.51m) Upvc double glazed window to the front, radiator, telephone point, television point and stairs leading to the first floor.
KITCHEN/DINER 11' 3" x 15' 2" (3.43m x 4.62m) Having a range of base and wall mounted, sink and drainer, work surfaces with tiling to splashbacks, integrated hob and oven, plumbing and space for washing machine, space for fridge/freezer, wall mounted gas central heating boiler, radiator, Upvc double glazed window to rear and door giving access onto the rear garden.
BEDROOM 11' 4" x 15' 2" (3.45m x 4.62m) Upvc double glazed window to the front and radiator.
BEDROOM 11' 3" x 8' 7" (3.43m x 2.62m) Upvc double glazed window to rear, storage cupboard and radiator.
BATHROOM 5' 11" x 6' 6" (1.8m x 1.98m) White suite comprising of panelled bath with shower over, low level W.C and wash hand basin, tiling to walls, radiator and skylight to ceiling.
OUTSIDE To the front of the property is a small lawned area and path leading to the front door. The rear garden has a paved patio area, garage and driveway.
Available is a well presented mid town house offering a good size lounge and a spacious kitchen/ diner that has all the appliances. Upstairs there are 2 bedrooms, both being double in size. The bathroom has a fitted suite with a bath and shower over it, a sink and a toilet.
The house is double glazed, and has gas heating. To the rear is a yarded garden area having a path leading to a garage. No chain.
PORCH Door to the front and cupboard housing the gas and electric meters.
LIVING ROOM 11' 4" x 18' 1" (3.45m x 5.51m) Upvc double glazed window to the front, radiator, telephone point, television point and stairs leading to the first floor.
KITCHEN/DINER 11' 3" x 15' 2" (3.43m x 4.62m) Having a range of base and wall mounted, sink and drainer, work surfaces with tiling to splashbacks, integrated hob and oven, plumbing and space for washing machine, space for fridge/freezer, wall mounted gas central heating boiler, radiator, Upvc double glazed window to rear and door giving access onto the rear garden.
BEDROOM 11' 4" x 15' 2" (3.45m x 4.62m) Upvc double glazed window to the front and radiator.
BEDROOM 11' 3" x 8' 7" (3.43m x 2.62m) Upvc double glazed window to rear, storage cupboard and radiator.
BATHROOM 5' 11" x 6' 6" (1.8m x 1.98m) White suite comprising of panelled bath with shower over, low level W.C and wash hand basin, tiling to walls, radiator and skylight to ceiling.
OUTSIDE To the front of the property is a small lawned area and path leading to the front door. The rear garden has a paved patio area, garage and driveway.
Additional Information
Tenure:
Freehold
Council Tax Band:
A
Mortgage calculator
Calculate your stamp duty
Results
Stamp Duty To Pay:
Effective Rate:
| Tax Band | % | Taxable Sum | Tax |
|---|
Blakesley Walk, Beaumont Leys
Struggling to find a property? Get in touch and we'll help you find your ideal property.


