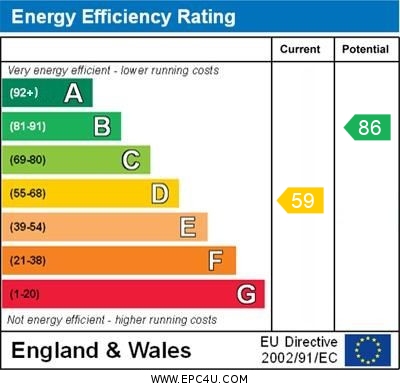Standout Features
- Two Bedroom Mid Terrace House
- Located Off Saffron Lane
- Two Reception Rooms
- Kitchen
- Two Bedrooms
- Bathroom
- Rear Garden
- No Chain
- Leicester City Council Band A
- EPC Rating D
Property Description
FULL DESCRIPTION Well placed for access to day-to-day amenities and for bus routes providing easy access to nearby Leicester City Centre, University and hospitals, this two bedroom mid-terraced property benefits from a low-maintenance courtyard-style rear garden as well as two good-sized bedrooms. The property would make an ideal first time purchase or investment opportunity on a buy-to-let basis.
Gas central heating, double glazing, two reception rooms, fitted kitchen, first floor with two good-sized bedrooms and bathroom, low-maintenance courtyard-style rear garden. No chain.
LIVING ROOM 10' 11" x 11' 8" (3.33m x 3.56m) With double-glazed window to the front elevation, double-glazed door with window above to the front elevation, meter cupboard and radiator.
DINING ROOM 10' 11" x 14' 8" (3.33m x 4.47m) With double-glazed door providing access to the courtyard-style rear garden and radiator.
KITCHEN 5' 7" x 9' 6" (1.7m x 2.9m) With double-glazed window to the side elevation, sink and drainer with mixer tap, a range of base and wall pine-effect kitchen units with laminate work surface over, tiled splashback, integrated gas hob and electric oven.
BEDROOM 12' 4" x 11' 7" (3.76m x 3.53m) With double-glazed window to the front elevation and radiator.
BEDROOM 9' 3" x 11' 5" (2.82m x 3.48m) With double-glazed window to the rear elevation and radiator.
BATHROOM 5' 8" x 9' 11" (1.73m x 3.02m) With double-glazed window to the rear elevation, bath with electric shower over and a glass shower screen, wash-hand basin and W/C and radiator.
OUTSIDE A low-maintenance, attractive courtyard rear garden comprising of paving slab area, side entry gate providing access to a shared entry point from the front of the property.
Gas central heating, double glazing, two reception rooms, fitted kitchen, first floor with two good-sized bedrooms and bathroom, low-maintenance courtyard-style rear garden. No chain.
LIVING ROOM 10' 11" x 11' 8" (3.33m x 3.56m) With double-glazed window to the front elevation, double-glazed door with window above to the front elevation, meter cupboard and radiator.
DINING ROOM 10' 11" x 14' 8" (3.33m x 4.47m) With double-glazed door providing access to the courtyard-style rear garden and radiator.
KITCHEN 5' 7" x 9' 6" (1.7m x 2.9m) With double-glazed window to the side elevation, sink and drainer with mixer tap, a range of base and wall pine-effect kitchen units with laminate work surface over, tiled splashback, integrated gas hob and electric oven.
BEDROOM 12' 4" x 11' 7" (3.76m x 3.53m) With double-glazed window to the front elevation and radiator.
BEDROOM 9' 3" x 11' 5" (2.82m x 3.48m) With double-glazed window to the rear elevation and radiator.
BATHROOM 5' 8" x 9' 11" (1.73m x 3.02m) With double-glazed window to the rear elevation, bath with electric shower over and a glass shower screen, wash-hand basin and W/C and radiator.
OUTSIDE A low-maintenance, attractive courtyard rear garden comprising of paving slab area, side entry gate providing access to a shared entry point from the front of the property.
Additional Information
Tenure:
Freehold
Council Tax Band:
A
Mortgage calculator
Calculate your stamp duty
Results
Stamp Duty To Pay:
Effective Rate:
| Tax Band | % | Taxable Sum | Tax |
|---|
Sheridan Street, Knighton, Leicester
Struggling to find a property? Get in touch and we'll help you find your ideal property.


