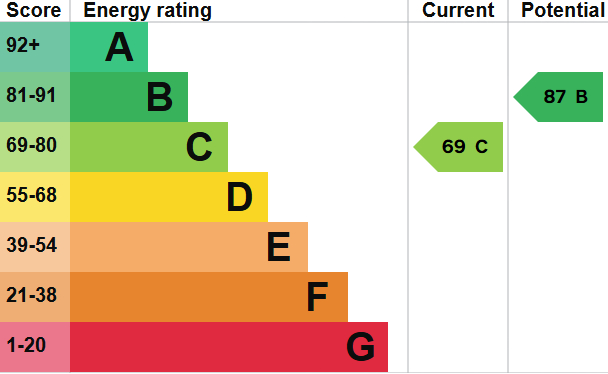Let Available Date
Available: 30/09/2025
Standout Features
- Driveway parking available
- Three good-sized bedrooms throughout
- Open-plan living/kitchen area
- Conservatory leading into garden
- Spacious main living room/enough natural light
- Private garden and outdoor space
- Earith primary school within walking distance
- Local post office and convenience shops
- Riverside and countryside walks close by
- Good bus links to St Ives & Cambridge
Property Description
PROPERTY DESCRIPTION Welcome to School Road, Earith, PE28 3QB - a wonderful three-bedroom property that marries space, comfort and light. The heart of the home is the open-plan living room to kitchen area, perfect for entertaining or family living. From here, the conservatory offers a bright, relaxing space with views over and direct access to the garden, ideal for summer dining or simply enjoying the outdoors. The bedrooms are generous, offering plenty of room for wardrobes and personal touches, while the living area is again spacious, well-lit and welcoming. Outside, the garden affords private outdoor space and is well-suited to children or gardening enthusiasts.
Situated in the picturesque village of Earith, this home benefits from excellent local amenities. There's a primary school within easy reach, local shops for day-to-day needs, a pub for socialising, and a takeaway or two. For those who enjoy countryside walks, riverside paths and nature reserves are close by. Transport links provide access to nearby towns including St. Ives and Cambridge, making it well-connected yet peaceful.
This property is perfect for families or anyone wanting generous space in a friendly rural village that still has essential amenities on the doorstep.
PORCH Door and window to front.
HALLWAY Stairs to first floor. Radiator. Under-stairs storage cupboard.
LOUNGE 10' 9" x 10' 9" (3.3m x 3.3m) Window to front. Radiator.
KITCHEN/DINER 17' 0" x 11' 1" (5.2m x 3.4m) Window to rear. Fitted with base and eye level units with work surface over. Sink and drainer. Space for fridge. Space for cooker. Radiator. Tiled splashbacks. Storage cupboard. Patio doors leading to conservatory. Radiator.
CONSERVATORY 14' 9" x 7' 10" (4.5m x 2.4m) Double doors leading to rear private garden.
LANDING
BEDROOM 1 12' 1" x 9' 10" (3.7m x 3.0m) Window to front. Built-in wardrobes. Radiator.
BEDROOM 2 10' 9" x 8' 6" (3.3m x 2.6m) Window to rear. Radiator. Built-in wardrobes.
BEDROOM 3 9' 2" x 6' 10" (2.8m x 2.1m) 2.8m narrow to 1.9m x 2.1m) Window to front. Storage cupboard. Radiator.
BATHROOM Window to rear. Fitted with a three piece suite comprising low level WC, pedestal wash hand basin and panel bath. Fully tiled. Radiator.
GARDEN Front garden is laid to lawn with gated side access to the enclosed rear garden , Mainly laid to lawn.
GARAGE There is a single garage in a block nearby.
Situated in the picturesque village of Earith, this home benefits from excellent local amenities. There's a primary school within easy reach, local shops for day-to-day needs, a pub for socialising, and a takeaway or two. For those who enjoy countryside walks, riverside paths and nature reserves are close by. Transport links provide access to nearby towns including St. Ives and Cambridge, making it well-connected yet peaceful.
This property is perfect for families or anyone wanting generous space in a friendly rural village that still has essential amenities on the doorstep.
PORCH Door and window to front.
HALLWAY Stairs to first floor. Radiator. Under-stairs storage cupboard.
LOUNGE 10' 9" x 10' 9" (3.3m x 3.3m) Window to front. Radiator.
KITCHEN/DINER 17' 0" x 11' 1" (5.2m x 3.4m) Window to rear. Fitted with base and eye level units with work surface over. Sink and drainer. Space for fridge. Space for cooker. Radiator. Tiled splashbacks. Storage cupboard. Patio doors leading to conservatory. Radiator.
CONSERVATORY 14' 9" x 7' 10" (4.5m x 2.4m) Double doors leading to rear private garden.
LANDING
BEDROOM 1 12' 1" x 9' 10" (3.7m x 3.0m) Window to front. Built-in wardrobes. Radiator.
BEDROOM 2 10' 9" x 8' 6" (3.3m x 2.6m) Window to rear. Radiator. Built-in wardrobes.
BEDROOM 3 9' 2" x 6' 10" (2.8m x 2.1m) 2.8m narrow to 1.9m x 2.1m) Window to front. Storage cupboard. Radiator.
BATHROOM Window to rear. Fitted with a three piece suite comprising low level WC, pedestal wash hand basin and panel bath. Fully tiled. Radiator.
GARDEN Front garden is laid to lawn with gated side access to the enclosed rear garden , Mainly laid to lawn.
GARAGE There is a single garage in a block nearby.
Additional Information
Furnish Type:
Unfurnished
Council Tax Band:
C
Security Deposit:
£1,326
School Road, Earith
Struggling to find a property? Get in touch and we'll help you find your ideal property.



