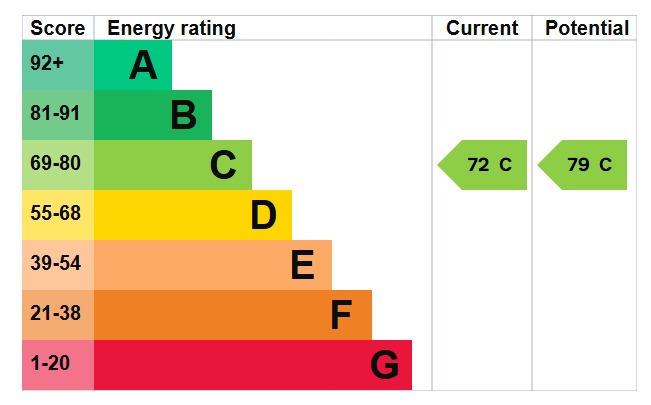Standout Features
- Substantial Family Home
- Appointed To A High Standard
- Modern Kitchen And Bathrooms
- En Suite To Beds One And Two
- Open Plan Lounge / Dining Room
- Separate Conservatory
- Study/Hobby Room
- Utility And Downstairs Toilet
- Great Residential Location
- Council Tax Band - E
Property Description
MAIN DESCRIPTION A rare opportunity to purchase this substantial four bedroom family home in a popular area, well appointed to a high standard and with modern fittings and fixtures throughout.
To the ground floor there is an open plan lounge/dining room, leading to a large conservatory at the rear of the property, as well as a study, downstairs toilet and utility room. The kitchen has numerous base/wall units and a free standing range cooker with extractor above, a tiled floor and part tiled walls.
To the first floor there are four double bedrooms: Master with en-suite and dressing room, second bedroom with en-suite and fitted wardrobes, two further bedrooms and house bathroom with free standing bath.
Externally: double garage, block paved drive with ample parking space, garden to the side. Early viewing recommended due to the popular location of the property.
ENTRANCE HALL
OPEN PLAN LOUNGE/DINER 29' 6" x 16' 6" (9.0m x 5.04m) At maximum points
OFFICE 9' 2" x 5' 10" (2.8m x 1.78m)
DOWNSTAIRS WC 7' 0" x 4' 1" (2.15m x 1.26m)
UTILITY 7' 2" x 7' 0" (2.2m x 2.15m)
KITCHEN 20' 1" x 8' 0" (6.14m x 2.45m)
CONSERVATORY 19' 0" x 14' 6" (5.8m x 4.43m)
MASTER BEDROOM, DRESSING ROOM, EN-SUITE 22' 3" x 11' 9" (6.79m x 3.6m) At maximum poiunts, leading to dressing room approximately 2.86m x 1.8m and en-suite 4.0m x 1.38
BEDROOM 2 WITH EN SUITE 14' 4" x 7' 8" (4.38m x 2.35m) plus en suite 2.34m x 1.6m
BEDROOM 3 11' 5" x 8' 6" (3.5m x 2.6m) Plus wardrobes
BEDROOM 4 9' 2" x 8' 7" (2.8m x 2.62m)
HOUSE BATHROOM 11' 5" x 5' 6" (3.5m x 1.7m)
TO THE OUTSIDE Double garage and ample driveway parking. Garden to the side.
To the ground floor there is an open plan lounge/dining room, leading to a large conservatory at the rear of the property, as well as a study, downstairs toilet and utility room. The kitchen has numerous base/wall units and a free standing range cooker with extractor above, a tiled floor and part tiled walls.
To the first floor there are four double bedrooms: Master with en-suite and dressing room, second bedroom with en-suite and fitted wardrobes, two further bedrooms and house bathroom with free standing bath.
Externally: double garage, block paved drive with ample parking space, garden to the side. Early viewing recommended due to the popular location of the property.
ENTRANCE HALL
OPEN PLAN LOUNGE/DINER 29' 6" x 16' 6" (9.0m x 5.04m) At maximum points
OFFICE 9' 2" x 5' 10" (2.8m x 1.78m)
DOWNSTAIRS WC 7' 0" x 4' 1" (2.15m x 1.26m)
UTILITY 7' 2" x 7' 0" (2.2m x 2.15m)
KITCHEN 20' 1" x 8' 0" (6.14m x 2.45m)
CONSERVATORY 19' 0" x 14' 6" (5.8m x 4.43m)
MASTER BEDROOM, DRESSING ROOM, EN-SUITE 22' 3" x 11' 9" (6.79m x 3.6m) At maximum poiunts, leading to dressing room approximately 2.86m x 1.8m and en-suite 4.0m x 1.38
BEDROOM 2 WITH EN SUITE 14' 4" x 7' 8" (4.38m x 2.35m) plus en suite 2.34m x 1.6m
BEDROOM 3 11' 5" x 8' 6" (3.5m x 2.6m) Plus wardrobes
BEDROOM 4 9' 2" x 8' 7" (2.8m x 2.62m)
HOUSE BATHROOM 11' 5" x 5' 6" (3.5m x 1.7m)
TO THE OUTSIDE Double garage and ample driveway parking. Garden to the side.
Additional Information
Tenure:
Freehold
Council Tax Band:
E
Mortgage calculator
Calculate your stamp duty
Results
Stamp Duty To Pay:
Effective Rate:
| Tax Band | % | Taxable Sum | Tax |
|---|
Shipley, Bradford, West Yorkshire
Struggling to find a property? Get in touch and we'll help you find your ideal property.


