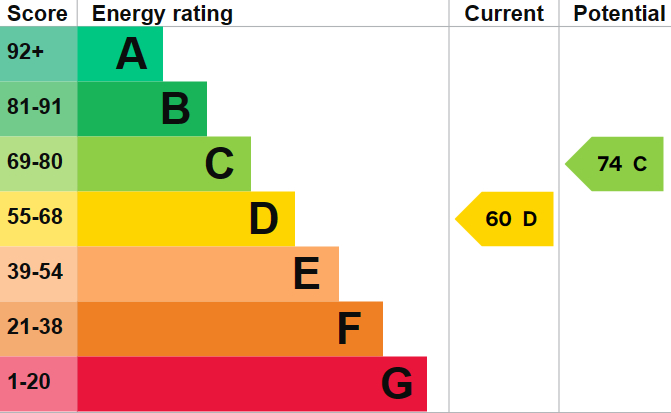Standout Features
- 1st floor apartment with private entrance
- High ceilings and large windows
- Set in acres of parkland
- 2 allocated parking spaces
- Large double bedroom with fitted wardrobes
- Separate, well fitted kitchen
- Spacious living/dining room with dual aspect windows
- Easy access to A414, M1 and M25 motorways
- No upper chain
Property Description
A rare opportunity to purchase this stunning 1 bed apartment on the popular Napsbury Park Development.
The apartment is on the first floor but is accessed via a private entrance on the ground floor with a handy lobby area and a large staircase. The entrance hall has a window overlooking the surrounding fields and is currently being used as a home working space.
The living room has double doors leading from the hall and has two double glazed sash style windows and is plenty large enough to accommodate both living and dining room furniture.
The double bedroom again is very spacious and has a large fitted wardrobe with a hanging rail and shelf above. The double glazed sash style windows have electric Venetian blinds.
The separate kitchen is well fitted with modern wooden units and granite worktops. Built in appliances include a double electric oven and a gas hob, an integrated fridge/freezer, washing machine and dishwasher
The bathroom is of a very good size and has a double walk in shower plus a full sized bath, basin and WC.
Heating is provided via a boiler situated in the kitchen and radiators in every room. There are 2 built in cupboards providing ample storage for the property and the floors are carpeted throughout with the exception of the kitchen and bathroom which have ceramic tiles.
There is also the added benefit of 2 allocated parking spaces plus additional visitors parking. The property is surrounded by acres of countryside yet with great road links and easy access to St Albans City Station.
Service charge £3199 p/a
Ground rent £425 p/a
Lease remaining - 978 years
The apartment is on the first floor but is accessed via a private entrance on the ground floor with a handy lobby area and a large staircase. The entrance hall has a window overlooking the surrounding fields and is currently being used as a home working space.
The living room has double doors leading from the hall and has two double glazed sash style windows and is plenty large enough to accommodate both living and dining room furniture.
The double bedroom again is very spacious and has a large fitted wardrobe with a hanging rail and shelf above. The double glazed sash style windows have electric Venetian blinds.
The separate kitchen is well fitted with modern wooden units and granite worktops. Built in appliances include a double electric oven and a gas hob, an integrated fridge/freezer, washing machine and dishwasher
The bathroom is of a very good size and has a double walk in shower plus a full sized bath, basin and WC.
Heating is provided via a boiler situated in the kitchen and radiators in every room. There are 2 built in cupboards providing ample storage for the property and the floors are carpeted throughout with the exception of the kitchen and bathroom which have ceramic tiles.
There is also the added benefit of 2 allocated parking spaces plus additional visitors parking. The property is surrounded by acres of countryside yet with great road links and easy access to St Albans City Station.
Service charge £3199 p/a
Ground rent £425 p/a
Lease remaining - 978 years
Additional Information
Tenure:
Leasehold
Ground Rent:
£200 per year
Service Charge:
£1,641 per year
Council Tax Band:
C
Mortgage calculator
Calculate your stamp duty
Results
Stamp Duty To Pay:
Effective Rate:
| Tax Band | % | Taxable Sum | Tax |
|---|
Napsbury Park, St Albans
Struggling to find a property? Get in touch and we'll help you find your ideal property.


