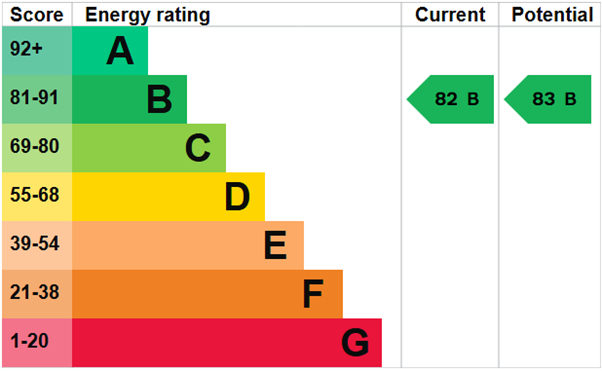Standout Features
- Chain Free
- 2 Double Bedrooms
- Open Living Room
- Gas Fired Central Heating
- Close to Train Station
- Convenient Town
- EPC B
- Excellent Access Onto A14
Property Description
Chain free! Modern first-floor apartment close to the train station and town, with excellent access to the A14. Offering 2 spacious double bedrooms and a bright open-plan kitchen living room, this home is ideal for professionals, commuters, or investors. With allocated parking and everything on your doorstep, it combines style, space, and convenience in one smart package. Don't miss this opportunity - book your viewing today and secure your perfect apartment!
THE ACCOMMODATION COMPRISES:
COMMUNAL ENTRANCE HALL: With stairs rising to first floor
ENTRANCE HALL: Telecom entry system, storage cupboard and further cupboard with radiator.
OPEN PLAN LIVING AREA: 16' 02" x 12' 05" (4.93m x 3.78m) Window to front, TV point, open to: -
KITCHEN AREA: 9' 03" x 7' 01" (2.82m x 2.16m) Window to front, 1.5 stainless steel inset drainer, range of wall mounted units, work surfaces with units under, tiled splash backs, gas hob, electric oven under, extractor hood over, integrated washing machine, cupboard housing boiler.
BEDOOM ONE: 13' 00" x 11' 10" (3.96m x 3.61m) 13' 00" x 11' 10" max, 10' 02" min (3.96m x 3.61m max , 3.1m min)
Window to rear, radiator, double wardrobe.
BEDROOM TWO: 10' 05" x 9' 04" (3.18m x 2.84m) Window to rear, radiator, double wardrobe.
BATHOOM: Low level WC, pedestal wash hand basin, panelled bath with shower over, tiled splash back, ceiling spot lights, extractor fan.
OUTSIDE: Communal grounds and bin store, allocated parking space.
ENERGY PERFORMANCE RATING B: A full copy of the report is available upon request.
ADDITIONAL INFORMATION: Council Tax Band: B
Local Authority: West Suffolk
Mains water, drains and electricity supplied
Oil central heating
Lease: 106 Years
Current Service Charges: approx. £1000 pa
Current Ground Rent: £10.00 pcm
Vacant Possession on Completion
VIEWING ARRANGEMENTS: Strictly by appointment with the Sales Agent. Please call Martin & Co on 01284 701511 to book a viewing.
AGENTS NOTE The property is currently tenanted the photographs used are from before they moved in.
THE ACCOMMODATION COMPRISES:
COMMUNAL ENTRANCE HALL: With stairs rising to first floor
ENTRANCE HALL: Telecom entry system, storage cupboard and further cupboard with radiator.
OPEN PLAN LIVING AREA: 16' 02" x 12' 05" (4.93m x 3.78m) Window to front, TV point, open to: -
KITCHEN AREA: 9' 03" x 7' 01" (2.82m x 2.16m) Window to front, 1.5 stainless steel inset drainer, range of wall mounted units, work surfaces with units under, tiled splash backs, gas hob, electric oven under, extractor hood over, integrated washing machine, cupboard housing boiler.
BEDOOM ONE: 13' 00" x 11' 10" (3.96m x 3.61m) 13' 00" x 11' 10" max, 10' 02" min (3.96m x 3.61m max , 3.1m min)
Window to rear, radiator, double wardrobe.
BEDROOM TWO: 10' 05" x 9' 04" (3.18m x 2.84m) Window to rear, radiator, double wardrobe.
BATHOOM: Low level WC, pedestal wash hand basin, panelled bath with shower over, tiled splash back, ceiling spot lights, extractor fan.
OUTSIDE: Communal grounds and bin store, allocated parking space.
ENERGY PERFORMANCE RATING B: A full copy of the report is available upon request.
ADDITIONAL INFORMATION: Council Tax Band: B
Local Authority: West Suffolk
Mains water, drains and electricity supplied
Oil central heating
Lease: 106 Years
Current Service Charges: approx. £1000 pa
Current Ground Rent: £10.00 pcm
Vacant Possession on Completion
VIEWING ARRANGEMENTS: Strictly by appointment with the Sales Agent. Please call Martin & Co on 01284 701511 to book a viewing.
AGENTS NOTE The property is currently tenanted the photographs used are from before they moved in.
Additional Information
Tenure:
Leasehold
Council Tax Band:
B
Mortgage calculator
Calculate your stamp duty
Results
Stamp Duty To Pay:
Effective Rate:
| Tax Band | % | Taxable Sum | Tax |
|---|
Maltings Way, Bury St Edmunds
Struggling to find a property? Get in touch and we'll help you find your ideal property.


