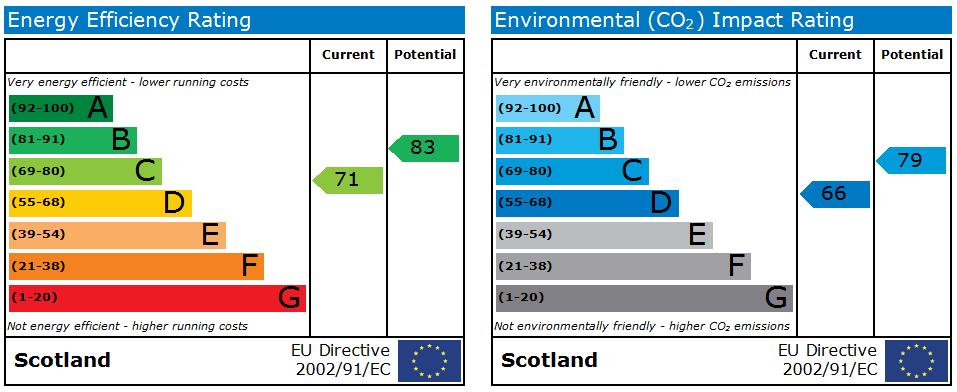Let Available Date
Available: Now
Standout Features
- GCH & DG
- 4 Double Bedrooms
- Fully Furnished
- Private Garden
- Spacious Family Home
- Walking Distance to all Local Amenities
- LARN2001002
- Council Tax Band B
- L/L Reg:294342/400/27551
Property Description
ENTRANCE HALLWAY is large in size offering ample storage under the stairs and in the hallway cupboard. Doors to lounge, kitchen & WC. Oak flooring completes the room and carpeted stairway into the upper landing.
KITCHEN/DINING ROOM is a fantastic family area with doorway to the private rear garden.
Kitchen area is fitted with modern high gloss wall and base units. Appliances included are fridge/freezer, dishwasher, washing machine, 5 burner gas hob & oven.
Dining room is open plan from the kitchen. Dining table included in the rental.
LOUNGE is a very good size with large windows overlooking the rear garden. Furnished with 2 x sofas, tables & electric fire with surround. Carpeted flooring & large walk in storage cupboard.
WC is fitted with a white 2 piece suite. Sparkle splash back, vinyl flooring & opaque window.
UPPER LANDING is carpeted into all the bedrooms. 3 large storage cupboards - 1 housing the boiler.
MASTER BEDROOM is a large room furnished with a bed, bedside tables & 2 built in wardrobes.
BEDROOM 2 is another good sized double room furnished with bed, chest of drawers & display units.
BEDROOM 3 is another spacious double room furnished with a bed and chest of drawers.
BEDROOM 4 is a smaller double room furnished with a bed. Side tables and wardrobe.
FAMILY BATHROOM is fitted with a white modern suite with a power shower over the bath. Partial panelled walls and ceiling and vinyl flooring. Steel towel rail.
EXTERNALLY there are communal garden grounds around the perimeter of the house. Private rear garden with newly laid turf and patio area. Shed included in the rental.
KITCHEN/DINING ROOM is a fantastic family area with doorway to the private rear garden.
Kitchen area is fitted with modern high gloss wall and base units. Appliances included are fridge/freezer, dishwasher, washing machine, 5 burner gas hob & oven.
Dining room is open plan from the kitchen. Dining table included in the rental.
LOUNGE is a very good size with large windows overlooking the rear garden. Furnished with 2 x sofas, tables & electric fire with surround. Carpeted flooring & large walk in storage cupboard.
WC is fitted with a white 2 piece suite. Sparkle splash back, vinyl flooring & opaque window.
UPPER LANDING is carpeted into all the bedrooms. 3 large storage cupboards - 1 housing the boiler.
MASTER BEDROOM is a large room furnished with a bed, bedside tables & 2 built in wardrobes.
BEDROOM 2 is another good sized double room furnished with bed, chest of drawers & display units.
BEDROOM 3 is another spacious double room furnished with a bed and chest of drawers.
BEDROOM 4 is a smaller double room furnished with a bed. Side tables and wardrobe.
FAMILY BATHROOM is fitted with a white modern suite with a power shower over the bath. Partial panelled walls and ceiling and vinyl flooring. Steel towel rail.
EXTERNALLY there are communal garden grounds around the perimeter of the house. Private rear garden with newly laid turf and patio area. Shed included in the rental.
Additional Information
Furnish Type:
Furnished
Council Tax Band:
B
Security Deposit:
£1,475
Kenilworth Rise, Dedridge, Livingston
Struggling to find a property? Get in touch and we'll help you find your ideal property.

