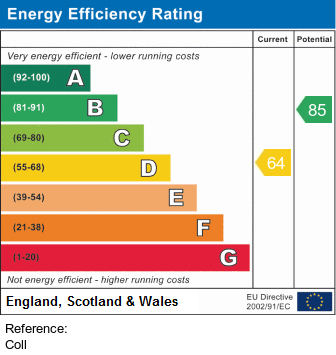Let Available Date
Available: 05/09/2025
Standout Features
- Super 3 Bedroom Townhouse
- 1 Allocated Off-Road Parking
- Private Rear Courtyard Garden
- Sought After Central Location
- Available 5th September
- Family Bathroom + Cloakroom
- Fully Fitted Modern Kitchen
- Spacious 93m² Floor Area
- Pets Not Permitted
Property Description
Super 3 Bedroom Townhouse in the Sought After Conservation Area
This spacious 3 storey townhouse located on College Street in the sought after Conservation area features a private rear paved courtyard garden and 1 off-road allocated parking bay to the rear of the property.
Leading off the entrance hall is the living room laid to wood flooring and opening out on the rear paved private courtyard garden. The modern kitchen provides good storage and is fitted with an electric hob, oven, microwave washing machine and fridge/freezer etc. The first floor provides a carpeted double bedroom with large built-in cupboards and a carpeted single bedroom with rear aspect. The newly refurbished family bathroom comprises a bath with shower over, w/c, basin and heated towel rail. There is also a separate cloakroom on the 1st floor with w/c and basin.
Located on the top floor is the third bedroom with storage areas and Velux windows with views of Gorhambury and the town centre.
Unfortunately, no pets are permitted at the property.
This spacious property provides 93m² of great living space and besides a quick walk to the High street, its just a 15 minute walk to the City station!
The property is available from early September - please contact Martin & Co to arrange your viewing.
LIVING ROOM 13' 1" x 14' 9" (4m x 4.5m)
BEDROOM 1 11' 5" x 24' 3" (3.5m x 7.4m)
BEDROOM 2 13' 5" x 8' 10" (4.1m x 2.7m)
BEDROOM 3 9' 2" x 5' 10" (2.8m x 1.8m)
This spacious 3 storey townhouse located on College Street in the sought after Conservation area features a private rear paved courtyard garden and 1 off-road allocated parking bay to the rear of the property.
Leading off the entrance hall is the living room laid to wood flooring and opening out on the rear paved private courtyard garden. The modern kitchen provides good storage and is fitted with an electric hob, oven, microwave washing machine and fridge/freezer etc. The first floor provides a carpeted double bedroom with large built-in cupboards and a carpeted single bedroom with rear aspect. The newly refurbished family bathroom comprises a bath with shower over, w/c, basin and heated towel rail. There is also a separate cloakroom on the 1st floor with w/c and basin.
Located on the top floor is the third bedroom with storage areas and Velux windows with views of Gorhambury and the town centre.
Unfortunately, no pets are permitted at the property.
This spacious property provides 93m² of great living space and besides a quick walk to the High street, its just a 15 minute walk to the City station!
The property is available from early September - please contact Martin & Co to arrange your viewing.
LIVING ROOM 13' 1" x 14' 9" (4m x 4.5m)
BEDROOM 1 11' 5" x 24' 3" (3.5m x 7.4m)
BEDROOM 2 13' 5" x 8' 10" (4.1m x 2.7m)
BEDROOM 3 9' 2" x 5' 10" (2.8m x 1.8m)
Additional Information
Furnish Type:
Unfurnished
Council Tax Band:
E
Security Deposit:
£2,826
College Steet, St Albans
Struggling to find a property? Get in touch and we'll help you find your ideal property.


