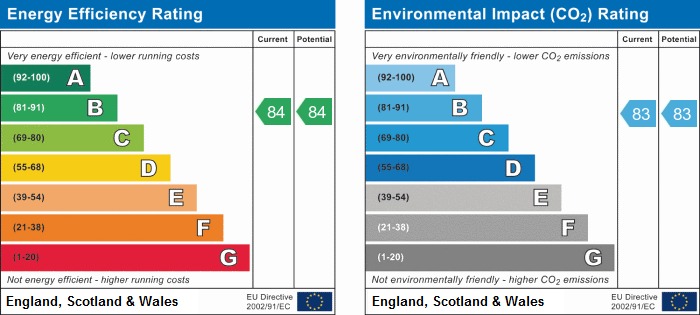Standout Features
- Perfect for First Time Buyer(s) or Investor(s)
- Modern Top Floor Penthouse Maisonette
- Fully Integrated Kitchen
- Character Features
- Secure Intercom Entry
- Gas Central Heating
- Allocated Parking
- Double Glazed
- NO ONWARD CHAIN
Property Description
ENTRANCE HALL From the Communal Lobby, front door to the Entrance Hall. Radiator. Wall mounted Intercom Handset. Built in cupboard hosing the combination boiler. Two phone points. Built in understairs cupboard. Wooden doors to the Kitchen & Bathroom. Stairs lead up to the next level.
KITCHEN 9' 11" x 6' 0" (3.02m x 1.83m) Modern well fitted kitchen comprising inset stainless steel single drainer, one and a half bowl sink unit with mixer tap, tiled surround and rolltop worksurface with cupboards and drawers below. Built in oven & hob, extractor over. Integrated Fridge/Freezer & Washer/Dryer. Wall mounted cupboards. Tiled floor. Radiator. Spotlights. Double glazed window, front aspect.
BATHROOM 7' 3" x 6' 1" (2.21m x 1.85m) White suite comprising bath with tiled surround, wall mounted mixer tap shower attachment. Pedestal wash basin. Low flush W.C. Tiled floor. Heated towel rail. Extractor fan. Wall mounted light/shaver point.
BEDROOM 12' 5" x 8' 6" (3.78m x 2.59m) Double Bedroom. Radiator. TV point. Phone point. Double glazed window, front aspect.
LANDING 16' 5" x 8' 6" (5m x 2.59m) Very handy additional space, enough room for a study area if required. Revealed Timberwork.
LOUNGE 16' 5" x 15' 5" (5m x 4.7m) Really good sized living space with character features in place including exposed woodwork. TV point. Two radiators. Spotlights. Wooden flooring. Three double glazed windows all front aspects. Velux Window.
OTHER INFORMATION The Lease is 125 years from 2007
The Ground Rent is £175.00p/a, paid half yearly
The Service Charge is £1000-1500p/a, paid half yearly
KITCHEN 9' 11" x 6' 0" (3.02m x 1.83m) Modern well fitted kitchen comprising inset stainless steel single drainer, one and a half bowl sink unit with mixer tap, tiled surround and rolltop worksurface with cupboards and drawers below. Built in oven & hob, extractor over. Integrated Fridge/Freezer & Washer/Dryer. Wall mounted cupboards. Tiled floor. Radiator. Spotlights. Double glazed window, front aspect.
BATHROOM 7' 3" x 6' 1" (2.21m x 1.85m) White suite comprising bath with tiled surround, wall mounted mixer tap shower attachment. Pedestal wash basin. Low flush W.C. Tiled floor. Heated towel rail. Extractor fan. Wall mounted light/shaver point.
BEDROOM 12' 5" x 8' 6" (3.78m x 2.59m) Double Bedroom. Radiator. TV point. Phone point. Double glazed window, front aspect.
LANDING 16' 5" x 8' 6" (5m x 2.59m) Very handy additional space, enough room for a study area if required. Revealed Timberwork.
LOUNGE 16' 5" x 15' 5" (5m x 4.7m) Really good sized living space with character features in place including exposed woodwork. TV point. Two radiators. Spotlights. Wooden flooring. Three double glazed windows all front aspects. Velux Window.
OTHER INFORMATION The Lease is 125 years from 2007
The Ground Rent is £175.00p/a, paid half yearly
The Service Charge is £1000-1500p/a, paid half yearly
Additional Information
Tenure:
Leasehold
Ground Rent:
£175 per year
Service Charge:
£1,500 per year
Council Tax Band:
B
Mortgage calculator
Calculate your stamp duty
Results
Stamp Duty To Pay:
Effective Rate:
| Tax Band | % | Taxable Sum | Tax |
|---|
The Barley Yard, Crewkerne
Struggling to find a property? Get in touch and we'll help you find your ideal property.


