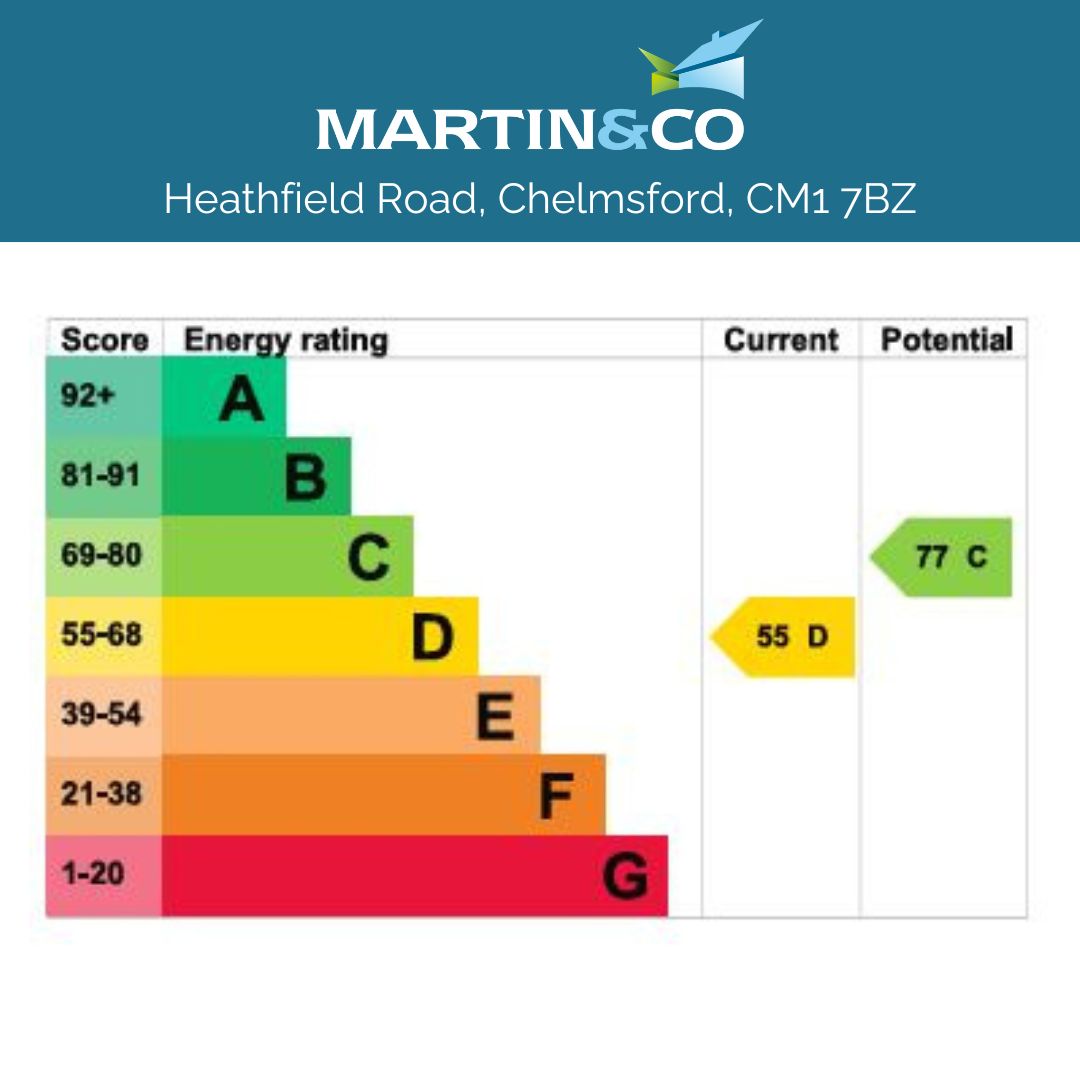Standout Features
- Semi-Detached Family Home
- Spacious and Versatile Living
- Modern Kitchen and Utility Room
- Garage and Workshop
- Driveway
- Mature and Well-Maintained Garden
- Sun Room with Doors to Garden
- Sought-After Location
- Downstairs Cloakroom
- Walking Distance to Amenities
Property Description
GUIDE PRICE £500,000 TO £525,000 Welcome to this charming and versatile four-bedroom semi-detached home situated on the ever-popular Heathfield Road. Offering generous accommodation and superb potential to personalise, this property is perfect for growing families, home-workers, or those looking for multi-generational living.
Upon entering, you're welcomed by a spacious entrance hall leading to a sizeable lounge and dining room-an ideal setting for both relaxing and entertaining. The modern kitchen is well-equipped and flows seamlessly into a separate utility room, adding to the home's practicality. A sun room at the rear overlooks the mature and well-kept garden, with sliding doors opening to the sunny patio area - perfect for summer afternoons. A downstairs cloakroom and useful storage areas complete the ground floor.
Upstairs, the flexible layout continues with four bedrooms, including a large principal bedroom and a separate sitting room-which, alongside a shower room, offers excellent potential for a self-contained space for extended family or guests.
Outside, the property boasts a driveway with ample parking, a garage, and a workshop-ideal for hobbies or storage. The sunny garden is both mature and beautifully maintained, providing a peaceful outdoor retreat.
This is a home with real heart, offering an ideal combination of space, flexibility, and location, with the added benefit of modern comforts and scope to update further to your taste. Don't miss the chance to view this wonderful property!
PORCH
ENTRANCE HALL
WC
LIVING ROOM 17' 7" x 13' 1" (5.36m x 3.99m)
DINING ROOM 11' 0" x 10' 0" (3.35m x 3.05m)
SITTING ROOM 18' 4" x 7' 7" (5.59m x 2.31m)
KITCHEN 11' 0" x 9' 2" (3.35m x 2.79m)
LANDING
BATHROOM 9' 2" x 5' 6" (2.79m x 1.68m)
MAIN BEDROOM 15' 4" x 11' 11" (4.67m x 3.63m)
BEDROOM 3 9' 10" x 8' 10" (3m x 2.69m)
BEDROOM 4 9' 10" x 7' 7" (3m x 2.31m)
UPSTAIRS SITTING ROOM 16' 1" x 10' 7" (4.9m x 3.23m)
BEDROOM 2 10' 10" x 9' 3" (3.3m x 2.82m)
SHOWER ROOM 8' 3" x 5' 4" (2.51m x 1.63m)
GARAGE 18' 3" x 11' 11" (5.56m x 3.63m)
WORKSHOP 8' 1" x 6' 7" (2.46m x 2.01m)
Upon entering, you're welcomed by a spacious entrance hall leading to a sizeable lounge and dining room-an ideal setting for both relaxing and entertaining. The modern kitchen is well-equipped and flows seamlessly into a separate utility room, adding to the home's practicality. A sun room at the rear overlooks the mature and well-kept garden, with sliding doors opening to the sunny patio area - perfect for summer afternoons. A downstairs cloakroom and useful storage areas complete the ground floor.
Upstairs, the flexible layout continues with four bedrooms, including a large principal bedroom and a separate sitting room-which, alongside a shower room, offers excellent potential for a self-contained space for extended family or guests.
Outside, the property boasts a driveway with ample parking, a garage, and a workshop-ideal for hobbies or storage. The sunny garden is both mature and beautifully maintained, providing a peaceful outdoor retreat.
This is a home with real heart, offering an ideal combination of space, flexibility, and location, with the added benefit of modern comforts and scope to update further to your taste. Don't miss the chance to view this wonderful property!
PORCH
ENTRANCE HALL
WC
LIVING ROOM 17' 7" x 13' 1" (5.36m x 3.99m)
DINING ROOM 11' 0" x 10' 0" (3.35m x 3.05m)
SITTING ROOM 18' 4" x 7' 7" (5.59m x 2.31m)
KITCHEN 11' 0" x 9' 2" (3.35m x 2.79m)
LANDING
BATHROOM 9' 2" x 5' 6" (2.79m x 1.68m)
MAIN BEDROOM 15' 4" x 11' 11" (4.67m x 3.63m)
BEDROOM 3 9' 10" x 8' 10" (3m x 2.69m)
BEDROOM 4 9' 10" x 7' 7" (3m x 2.31m)
UPSTAIRS SITTING ROOM 16' 1" x 10' 7" (4.9m x 3.23m)
BEDROOM 2 10' 10" x 9' 3" (3.3m x 2.82m)
SHOWER ROOM 8' 3" x 5' 4" (2.51m x 1.63m)
GARAGE 18' 3" x 11' 11" (5.56m x 3.63m)
WORKSHOP 8' 1" x 6' 7" (2.46m x 2.01m)
Additional Information
Tenure:
Freehold
Mortgage calculator
Calculate your stamp duty
Results
Stamp Duty To Pay:
Effective Rate:
| Tax Band | % | Taxable Sum | Tax |
|---|
Heathfield Road, Chelmsford
Struggling to find a property? Get in touch and we'll help you find your ideal property.


