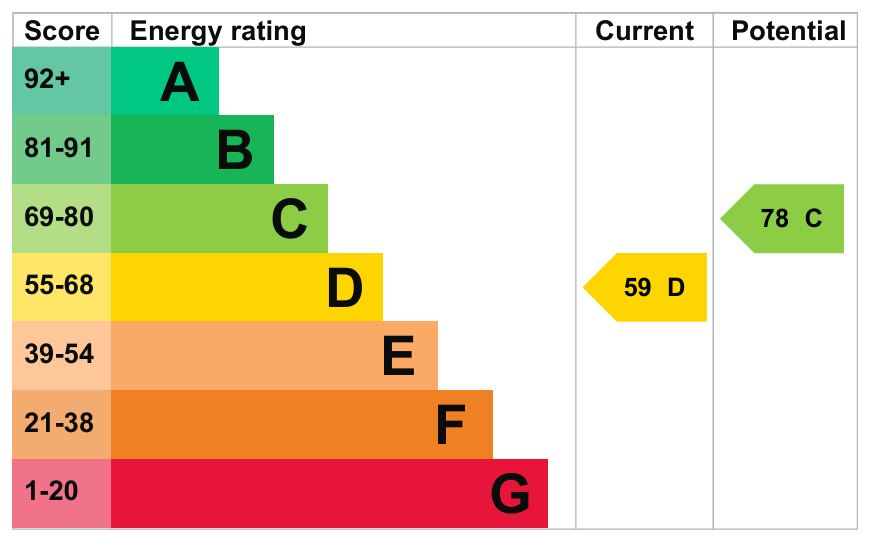Standout Features
- Two double bedrooms
- Living and dining room
- Upstairs bathroom
- Requires modernisation
- Ideal first time buy / investment
- Convenient for town
- Courtyard rear garden
- No chain
Property Description
Cornwall Place is a two bedroom end terrace house, located within easy reach of the town centre and station, ensuring a convenient and connected lifestyle. Requiring modernisation throughout the property offers potential for improvement, with two spacious reception rooms, kitchen, and upstairs you'll find two generously sized bedrooms and bathroom. Outside is a walled garden with outbuildings and gated rear access.
HALL 13' 7" x 3' 1" (4.14m x 0.94m)
LIVING ROOM 11' 4" x 10' 10" (3.45m x 3.3m)
DINING ROOM 11' 11" x 11' 5" (3.63m x 3.48m)
KITCHEN 9' 4" x 7' 7" (2.84m x 2.31m)
LEAN TO 5' 11" x 4' 5" (1.8m x 1.35m)
LANDING 11' 10" x 2' 10" (3.61m x 0.86m)
BEDROOM 14' 5" x 11' 5" (4.39m x 3.48m)
BEDROOM 11' 10" x 8' 0" (3.61m x 2.44m)
BATHROOM 9' 4" x 7' 7" (2.84m x 2.31m)
GARDEN Walled garden with outbuildings and gated side access.
HALL 13' 7" x 3' 1" (4.14m x 0.94m)
LIVING ROOM 11' 4" x 10' 10" (3.45m x 3.3m)
DINING ROOM 11' 11" x 11' 5" (3.63m x 3.48m)
KITCHEN 9' 4" x 7' 7" (2.84m x 2.31m)
LEAN TO 5' 11" x 4' 5" (1.8m x 1.35m)
LANDING 11' 10" x 2' 10" (3.61m x 0.86m)
BEDROOM 14' 5" x 11' 5" (4.39m x 3.48m)
BEDROOM 11' 10" x 8' 0" (3.61m x 2.44m)
BATHROOM 9' 4" x 7' 7" (2.84m x 2.31m)
GARDEN Walled garden with outbuildings and gated side access.
Additional Information
Tenure:
Freehold
Council Tax Band:
C
Mortgage calculator
Calculate your stamp duty
Results
Stamp Duty To Pay:
Effective Rate:
| Tax Band | % | Taxable Sum | Tax |
|---|
Cornwall Place, Leamington Spa
Struggling to find a property? Get in touch and we'll help you find your ideal property.


