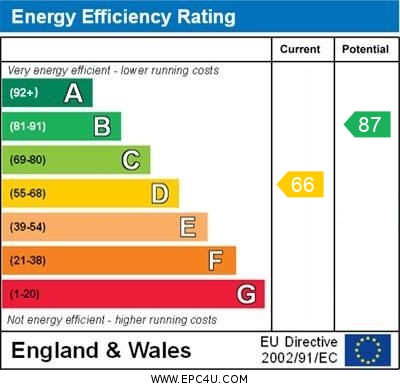Standout Features
- Sought-after residential location
- Open-plan reception room
- Belfast sink and range cooker
- Driveway parking and single garage
- No onward chain
- Council Tax Band - C
- Tenure - Freehold
- EPC - D
Property Description
OVERVIEW I have the pleasure of presenting this charming semi-detached house, currently for sale and nestled in a much sought after location. Boasting a strong local reputation and providing convenient access to public transport links, nearby schools, and local amenities, its location is simply unbeatable. A perfect residence for growing families!
The property has an inviting arrangement of three bedrooms, a kitchen, a bathroom, and an open-plan reception room. The bedrooms have been thoughtfully designed, with two double bedrooms and a cosy, single bedroom.
A true selling point of this house is its charming open-plan reception room which gives access to therear garden - creating a seamless blend of indoor and outdoor living.
The resident cook will fall in love with the kitchen's sleek wood effect countertops, a Belfast sink and a range cooker - all setting a welcoming tone for home-cooked meals.
In addition there are unique features like ample parking, a single garage, and a delightful garden, ready to nurture or enjoy. The house comes with the added advantage of having no onward chain and newly fitted carpets throughout, enhancing its fresh, homely feel.
In conclusion, this semi-detached house isn't just a house, it's a place you can truly call home.
ENTRANCE HALL 15'' 11"" x 6'' 4"" (4.85m x 1.93m) Radiator. Stairs to First Floor.
STORAGE CUPBOARD 4'' 7"" x 11"' (1.4m x 3.35m)
LOUNGE/DINER 20'' 1"" x 11'' 8"" (6.12m x 3.56m) Radiator. Window to front elevation. Double French style doors and windows to rear garden.
KITCHEN 11'' 9"" x 7'' 11"" (3.58m x 2.41m) Fitted with a range of grey base and eye level units with work surface over incorporating Belfast sink with mixer tap. Built-in range style cooker with gas hob and extractor hood over. Radiator. Window to rear elevation.
STORAGE CUPBOARD 5'' 3"" x 2'' 5"" (1.6m x 0.74m) Useful storage space.
LANDING 8'' 1"" x 6'' 4"" (2.46m x 1.93m) Window to side elevation.
BEDROOM ONE 11'' 7"" x 10'' 4"" (3.53m x 3.15m) Radiator. Window to front elevation.
BEDROOM TWO 10'' 0"" x 9'' 6"" (3.05m x 2.9m) Radiator. Window to rear elevation.
BEDROOM THREE 10'' 5"" x 7'' 5"" (3.18m x 2.26m) Radiator. Window to front elevation.
BATHROOM 7'' 10"" x 6'' 7"" (2.39m x 2.01m) Fitted with a white suite comprising: Pedestal wash hand basin. W.C. Panelled bath with mixer tap, electric shower unit over and fully tiled wall. Radiator. Built-in Airing Cupboard 2'4" x 2'2".
EXTERNALLY
FRONT GARDEN Laid mainly to lawn with shrubs and conifer hedging. Block brick driveway leading to the Garage.
GARAGE 20'' 1"" x 8'' 9"" (6.12m x 2.67m) Up and over garage door. Window to rear elevation. Door to rear garden.
REAR GARDEN Enclosed rear garden. Laid mainly to lawn. Paved patio area. Mature tree.
The property has an inviting arrangement of three bedrooms, a kitchen, a bathroom, and an open-plan reception room. The bedrooms have been thoughtfully designed, with two double bedrooms and a cosy, single bedroom.
A true selling point of this house is its charming open-plan reception room which gives access to therear garden - creating a seamless blend of indoor and outdoor living.
The resident cook will fall in love with the kitchen's sleek wood effect countertops, a Belfast sink and a range cooker - all setting a welcoming tone for home-cooked meals.
In addition there are unique features like ample parking, a single garage, and a delightful garden, ready to nurture or enjoy. The house comes with the added advantage of having no onward chain and newly fitted carpets throughout, enhancing its fresh, homely feel.
In conclusion, this semi-detached house isn't just a house, it's a place you can truly call home.
ENTRANCE HALL 15'' 11"" x 6'' 4"" (4.85m x 1.93m) Radiator. Stairs to First Floor.
STORAGE CUPBOARD 4'' 7"" x 11"' (1.4m x 3.35m)
LOUNGE/DINER 20'' 1"" x 11'' 8"" (6.12m x 3.56m) Radiator. Window to front elevation. Double French style doors and windows to rear garden.
KITCHEN 11'' 9"" x 7'' 11"" (3.58m x 2.41m) Fitted with a range of grey base and eye level units with work surface over incorporating Belfast sink with mixer tap. Built-in range style cooker with gas hob and extractor hood over. Radiator. Window to rear elevation.
STORAGE CUPBOARD 5'' 3"" x 2'' 5"" (1.6m x 0.74m) Useful storage space.
LANDING 8'' 1"" x 6'' 4"" (2.46m x 1.93m) Window to side elevation.
BEDROOM ONE 11'' 7"" x 10'' 4"" (3.53m x 3.15m) Radiator. Window to front elevation.
BEDROOM TWO 10'' 0"" x 9'' 6"" (3.05m x 2.9m) Radiator. Window to rear elevation.
BEDROOM THREE 10'' 5"" x 7'' 5"" (3.18m x 2.26m) Radiator. Window to front elevation.
BATHROOM 7'' 10"" x 6'' 7"" (2.39m x 2.01m) Fitted with a white suite comprising: Pedestal wash hand basin. W.C. Panelled bath with mixer tap, electric shower unit over and fully tiled wall. Radiator. Built-in Airing Cupboard 2'4" x 2'2".
EXTERNALLY
FRONT GARDEN Laid mainly to lawn with shrubs and conifer hedging. Block brick driveway leading to the Garage.
GARAGE 20'' 1"" x 8'' 9"" (6.12m x 2.67m) Up and over garage door. Window to rear elevation. Door to rear garden.
REAR GARDEN Enclosed rear garden. Laid mainly to lawn. Paved patio area. Mature tree.
Additional Information
Tenure:
Freehold
Mortgage calculator
Calculate your stamp duty
Results
Stamp Duty To Pay:
Effective Rate:
| Tax Band | % | Taxable Sum | Tax |
|---|
Moorland Avenue, Werrington, Stoke-on-Trent
Struggling to find a property? Get in touch and we'll help you find your ideal property.


