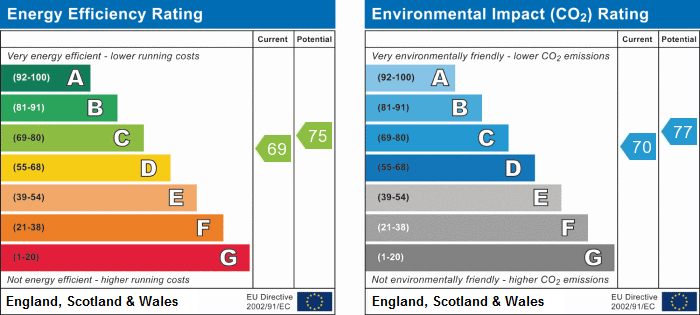Let Available Date
Available: 05/08/2025
Standout Features
- Spacious Lounge Diner
- Recently Decorated
- 12 mins walk to Station
- Allocated Parking Bay
- Fully Fitted Kitchen
- First Floor Location
- 2 Bathrooms - Master en-suite
- 2 Double Bedrooms
- Available Early August
Property Description
Sought After Station and City location!
Don't miss this 70 sq meter spacious and modern first floor 2 bedroom 2 bath flat in an exclusive apartment block located in a highly sought after area of St Albans, with an easy 12 minute walk to the St Albans City Station and the High Street.
This flat offers a light and bright spacious open plan living and dining area, laid to engineered wood floors. The fully fitted galley style kitchen offers good storage and is well equipped with fridge freezer, gas hob with extractor hood, oven, dishwasher and washer drier.
The large master bedroom is carpeted and includes wall length built-in cupboards and window treatments. The modern en-suite shower features a walk in shower, wash basin and toilet. The second smaller double bedroom, also laid to carpets, includes window treatments. The family bathroom offers a bath with hand held shower, wash basin, toilet and heated towel rail.
The property has gas central heating and double glazed windows. Other features of this property include a storage cupboard in the passage, an entry access phone and an allocated resident's parking bay situated in well maintained communal gardens.
Please call Martin and Co on 01727 898236 to book your viewing appointment.
LOUNGE DINER 15' 1" x 11' 1" (4.6m x 3.4m)
EN SUITE BEDROOM 12' 1" x 8' 2" (3.7m x 2.5m)
KITCHEN 11' 1" x 5' 2" (3.4m x 1.6m)
LIVING ROOM/KITCHEN 24' 11" x 11' 9" (7.6m x 3.6m)
EN-SUITE BEDROOM 13' 1" x 9' 2" (4.0m x 2.8m)
BEDROOM 2 10' 2" x 9' 10" (3.1m x 3.0m)
Don't miss this 70 sq meter spacious and modern first floor 2 bedroom 2 bath flat in an exclusive apartment block located in a highly sought after area of St Albans, with an easy 12 minute walk to the St Albans City Station and the High Street.
This flat offers a light and bright spacious open plan living and dining area, laid to engineered wood floors. The fully fitted galley style kitchen offers good storage and is well equipped with fridge freezer, gas hob with extractor hood, oven, dishwasher and washer drier.
The large master bedroom is carpeted and includes wall length built-in cupboards and window treatments. The modern en-suite shower features a walk in shower, wash basin and toilet. The second smaller double bedroom, also laid to carpets, includes window treatments. The family bathroom offers a bath with hand held shower, wash basin, toilet and heated towel rail.
The property has gas central heating and double glazed windows. Other features of this property include a storage cupboard in the passage, an entry access phone and an allocated resident's parking bay situated in well maintained communal gardens.
Please call Martin and Co on 01727 898236 to book your viewing appointment.
LOUNGE DINER 15' 1" x 11' 1" (4.6m x 3.4m)
EN SUITE BEDROOM 12' 1" x 8' 2" (3.7m x 2.5m)
KITCHEN 11' 1" x 5' 2" (3.4m x 1.6m)
LIVING ROOM/KITCHEN 24' 11" x 11' 9" (7.6m x 3.6m)
EN-SUITE BEDROOM 13' 1" x 9' 2" (4.0m x 2.8m)
BEDROOM 2 10' 2" x 9' 10" (3.1m x 3.0m)
Additional Information
Furnish Type:
Unfurnished
Council Tax Band:
E
Security Deposit:
£1,961
Lichfield Place
Struggling to find a property? Get in touch and we'll help you find your ideal property.


