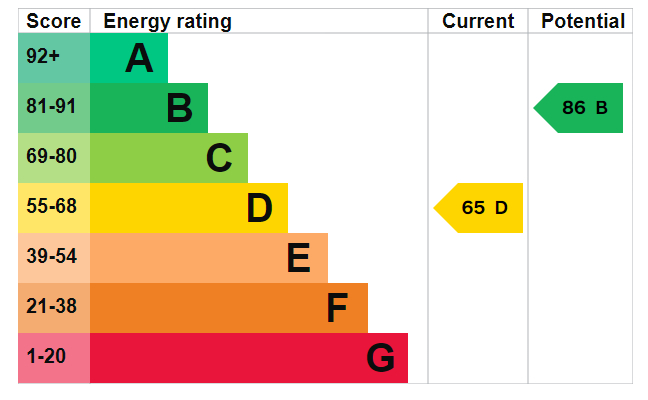Standout Features
- No Onward Chain
- Multi car driveway
- Great location
- Council tax band C - 2,117.03
- Gas central Heating
- Gardens to the front & rear
- Garage
- Spacious kitchen/breakfast room
- Dormer bungalow
Property Description
Welcome to this charming dormer bungalow offering a comfortable living space, with attractive gardens to the front and rear. This delightful property features 2 reception rooms, a generously sized kitchen/morning room, 3 bedrooms, WC and a family bathroom.
On the ground floor, you'll find the living room with large picture window looking out to the well established rear garden, a dedicated dining room perfect for family meals, we also have a double bedroom and a shower room. As we ascend to the first floor, it presents two bedrooms, a WC and large storage space with sliding doors for access. Externally the bungalow benefits from a multi car driveway,
manicured gardens to the front and rear and a detached garage.
This property seamlessly blends comfortable and spacious living.
Viewing is highly recommended.
Contact Martin & Co to book a viewing on 0151 378 2305.
HALLWAY 19' 0" x 7' 7" (5.79m x 2.31m)
DINING ROOM 13' 0" x 10' 3" (3.96m x 3.12m)
LIVING ROOM 15' 0" x 10' 3" (4.57m x 3.12m)
KITCHEN 9' 0" x 14' 3" (2.74m x 4.34m)
BEDROOM 9' 0" x 9' 10" (2.74m x 3m)
BATHROOM 6' 0" x 6' 0" (1.83m x 1.83m)
LANDING 3' 0" x 14' 3" (0.91m x 4.34m)
BEDROOM 7' 0" x 10' 1" (2.13m x 3.07m)
BEDROOM 13' 0" x 14' 3" (3.96m x 4.34m)
WC 6' 0" x 3' 9" (1.83m x 1.14m)
On the ground floor, you'll find the living room with large picture window looking out to the well established rear garden, a dedicated dining room perfect for family meals, we also have a double bedroom and a shower room. As we ascend to the first floor, it presents two bedrooms, a WC and large storage space with sliding doors for access. Externally the bungalow benefits from a multi car driveway,
manicured gardens to the front and rear and a detached garage.
This property seamlessly blends comfortable and spacious living.
Viewing is highly recommended.
Contact Martin & Co to book a viewing on 0151 378 2305.
HALLWAY 19' 0" x 7' 7" (5.79m x 2.31m)
DINING ROOM 13' 0" x 10' 3" (3.96m x 3.12m)
LIVING ROOM 15' 0" x 10' 3" (4.57m x 3.12m)
KITCHEN 9' 0" x 14' 3" (2.74m x 4.34m)
BEDROOM 9' 0" x 9' 10" (2.74m x 3m)
BATHROOM 6' 0" x 6' 0" (1.83m x 1.83m)
LANDING 3' 0" x 14' 3" (0.91m x 4.34m)
BEDROOM 7' 0" x 10' 1" (2.13m x 3.07m)
BEDROOM 13' 0" x 14' 3" (3.96m x 4.34m)
WC 6' 0" x 3' 9" (1.83m x 1.14m)
Additional Information
Tenure:
Freehold
Council Tax Band:
C
Mortgage calculator
Calculate your stamp duty
Results
Stamp Duty To Pay:
Effective Rate:
| Tax Band | % | Taxable Sum | Tax |
|---|
Upton, Wirral, Merseyside
Struggling to find a property? Get in touch and we'll help you find your ideal property.




