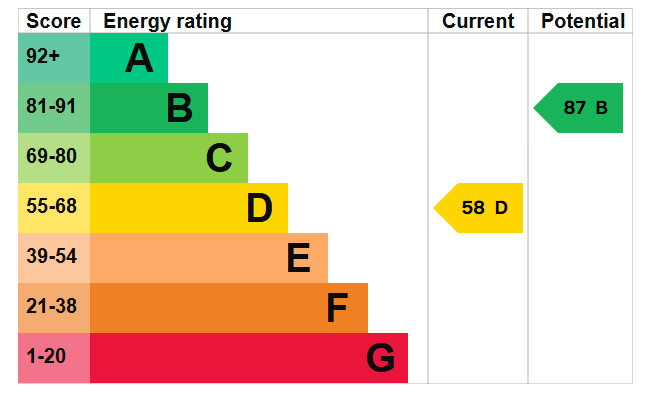Standout Features
- No onward chain
- 3 Bedrooms
- Newly fitted kitchen & bathroom
- Close to local Primary, Secondary & Grammar Schools
- Multi car driveway
- Desirable location
- Newly refurbished throuhout
- Integrated appliances
- Good rear garden
- Close to local amenities and transport links.
Property Description
AGENCY COMMENTS Martin & Co are delighted to bring to market this newly refurbished 3 bedroom family home.
Offering charm and sophistication, the current owners should be commended on there eye for design and style.
This 3 bedroom home benefits from off road parking for multiple vehicles, a newly fitted modern kitchen and bathroom, a light and airy lounge and 3 good size bedrooms.
The property has had a full refurb internally, the kitchen has been opened up to create a spacious kitchen diner with integrated appliances, the lounge benefits from patio doors out to the rear.
Upstairs the current owners have created a contemporary bathroom with three piece suite, adding to the appeal of this fabulous 3 bedroom family home.
This little show stopper really is one not to be missed.
To request to view call Martin & Co NOW on 0151 645 3392.
PLEASE NOTE: In accordance with Section 21 of The Estate Agents Act 1979 (Declaration of Interest), the sellers of this property are the employees or family of an employee of Martin & Co Wirral.
LOUNGE 11' 5" x 15' 7" (3.48m x 4.75m)
KITCHEN 11' 10" x 15' 5" (3.61m x 4.7m)
LANDING 5' 8" x 4' 8" (1.73m x 1.42m)
BATHROOM 5' 6" x 7' 4" (1.68m x 2.24m)
BEDROOM 8' 10" x 12' 3" (2.69m x 3.73m)
BEDROOM 11' 5" x 7' 10" (3.48m x 2.39m)
BEDROOM 11' 5" x 7' 10" (3.48m x 2.39m)
Offering charm and sophistication, the current owners should be commended on there eye for design and style.
This 3 bedroom home benefits from off road parking for multiple vehicles, a newly fitted modern kitchen and bathroom, a light and airy lounge and 3 good size bedrooms.
The property has had a full refurb internally, the kitchen has been opened up to create a spacious kitchen diner with integrated appliances, the lounge benefits from patio doors out to the rear.
Upstairs the current owners have created a contemporary bathroom with three piece suite, adding to the appeal of this fabulous 3 bedroom family home.
This little show stopper really is one not to be missed.
To request to view call Martin & Co NOW on 0151 645 3392.
PLEASE NOTE: In accordance with Section 21 of The Estate Agents Act 1979 (Declaration of Interest), the sellers of this property are the employees or family of an employee of Martin & Co Wirral.
LOUNGE 11' 5" x 15' 7" (3.48m x 4.75m)
KITCHEN 11' 10" x 15' 5" (3.61m x 4.7m)
LANDING 5' 8" x 4' 8" (1.73m x 1.42m)
BATHROOM 5' 6" x 7' 4" (1.68m x 2.24m)
BEDROOM 8' 10" x 12' 3" (2.69m x 3.73m)
BEDROOM 11' 5" x 7' 10" (3.48m x 2.39m)
BEDROOM 11' 5" x 7' 10" (3.48m x 2.39m)
Additional Information
Tenure:
Freehold
Council Tax Band:
A
Mortgage calculator
Calculate your stamp duty
Results
Stamp Duty To Pay:
Effective Rate:
| Tax Band | % | Taxable Sum | Tax |
|---|
Ferns Rd, Higher Bebington
Struggling to find a property? Get in touch and we'll help you find your ideal property.




