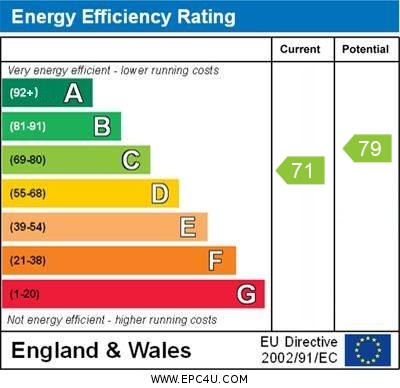Standout Features
- Two double bedrooms
- Master with en-suite
- Private balcony
- Open-plan reception room
- Close to city centre
- No onward chain
- Council Tax Band - A
- Tenure - Leasehold
- EPC - C
Property Description
OVERVIEW I'm thrilled to present to you this splendid 2-bedroom flat available for sale. This property is in good condition and is situated within a modern purpose-built apartment complex. The location is a dream - just a short walk to the city centre, with excellent commuter links, and surrounded by public transport options, top-notch schools, and local amenities.
As you step in, you'll find an open-plan reception room which is perfect for those who love a spacious and contemporary living area. The room is wonderfully versatile, catering to both relaxation and entertainment. Adjacent to this, you'll discover a delightful open-plan kitchen. This comes complete with a breakfast area that's perfect for enjoying your morning cuppa!
The property boasts two double bedrooms. The master bedroom is a true luxury with an en-suite bathroom and its own balcony - a private outdoor space where you can unwind and admire the views. The second bedroom is also a comfortable double, offering plenty of space.
Additionally, there are two bathrooms in the property. The main bathroom is incredibly spacious, featuring a relaxing bath. The second bathroom is an en-suite attached to the main bedroom and comes with a refreshing shower.
This flat is a true gem, offering a combination of comfort and convenience. With its unique features like the open-plan living areas, a balcony, and being split-level, it's ideal for first-time buyers or investors. Don't miss out on this fantastic opportunity!
ENTRANCE HALL Intercom entry system. Airing cupboard.
OPEN PLAN LIVING AREA 25' 9" x 12' 6" (7.85m x 3.81m) Spacious open plan living/dining/kitchen area having large picture window to the front elevation and window to the side elevation. The kitchen is fitted with a range of wall and base units with worksurface over which incorporates a stainless steel sink unit and drainer, integrated electric oven and hob, integrated fridge/freezer, space and plumbing for washing machine, two wall mounted electric heaters.
BEDROOM 11' 1" x 8' 8" (3.38m x 2.64m) Window to the rear elevation, wall mounted electric heater.
ENSUITE 5' 7" x 4' 9" (1.71m x 1.47m) Modern white suite comprising; low level WC, pedestal hand wash basin and corner shower, fully tiled walls, wall mounted electric heater.
BEDROOM 18' 0" x 8' 8" (5.49m x 2.64m) Windows to the side elevation with door and glazed side panel leading onto a private balcony, wall mounted electric heater.
BATHROOM 8' 0" x 6' 4" (2.45m x 1.95m) Modern white suite comprising; low level WC, pedestal hand wash basin and bath, fully tiled walls, wall mounted electric heater.
EXTERNAL Allocated parking space.
As you step in, you'll find an open-plan reception room which is perfect for those who love a spacious and contemporary living area. The room is wonderfully versatile, catering to both relaxation and entertainment. Adjacent to this, you'll discover a delightful open-plan kitchen. This comes complete with a breakfast area that's perfect for enjoying your morning cuppa!
The property boasts two double bedrooms. The master bedroom is a true luxury with an en-suite bathroom and its own balcony - a private outdoor space where you can unwind and admire the views. The second bedroom is also a comfortable double, offering plenty of space.
Additionally, there are two bathrooms in the property. The main bathroom is incredibly spacious, featuring a relaxing bath. The second bathroom is an en-suite attached to the main bedroom and comes with a refreshing shower.
This flat is a true gem, offering a combination of comfort and convenience. With its unique features like the open-plan living areas, a balcony, and being split-level, it's ideal for first-time buyers or investors. Don't miss out on this fantastic opportunity!
ENTRANCE HALL Intercom entry system. Airing cupboard.
OPEN PLAN LIVING AREA 25' 9" x 12' 6" (7.85m x 3.81m) Spacious open plan living/dining/kitchen area having large picture window to the front elevation and window to the side elevation. The kitchen is fitted with a range of wall and base units with worksurface over which incorporates a stainless steel sink unit and drainer, integrated electric oven and hob, integrated fridge/freezer, space and plumbing for washing machine, two wall mounted electric heaters.
BEDROOM 11' 1" x 8' 8" (3.38m x 2.64m) Window to the rear elevation, wall mounted electric heater.
ENSUITE 5' 7" x 4' 9" (1.71m x 1.47m) Modern white suite comprising; low level WC, pedestal hand wash basin and corner shower, fully tiled walls, wall mounted electric heater.
BEDROOM 18' 0" x 8' 8" (5.49m x 2.64m) Windows to the side elevation with door and glazed side panel leading onto a private balcony, wall mounted electric heater.
BATHROOM 8' 0" x 6' 4" (2.45m x 1.95m) Modern white suite comprising; low level WC, pedestal hand wash basin and bath, fully tiled walls, wall mounted electric heater.
EXTERNAL Allocated parking space.
Additional Information
Tenure:
Leasehold
Ground Rent:
£201 per year
Service Charge:
£1,978 per year
Council Tax Band:
A
Mortgage calculator
Calculate your stamp duty
Results
Stamp Duty To Pay:
Effective Rate:
| Tax Band | % | Taxable Sum | Tax |
|---|
Regal Way, Hanley, Stoke-on-Trent
Struggling to find a property? Get in touch and we'll help you find your ideal property.


