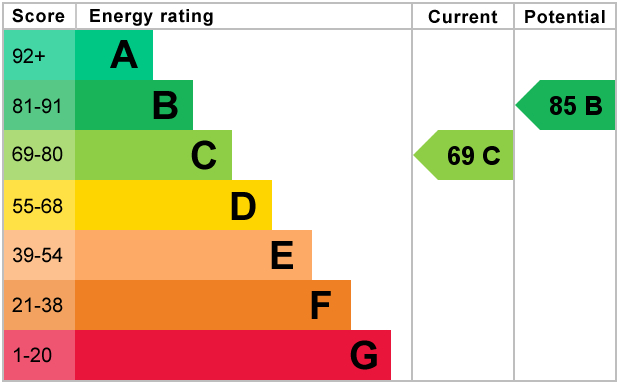Standout Features
- Popular Residential Area
- Gas Central Heating
- Garage and Parking
- Garden
- Modern Presentation
- Western Side of Yeovil
- Cloakroom
Property Description
A modern house located in the popular Hawks Rise development on the western side of Yeovil. The property features a modern kitchen, dining room with fireplace, sitting room with patio doors to the garden, downstairs cloakroom, 3 bedrooms and a family bathroom. Outside there is a garage, off road parking and a low maintenance garden.
ENTRANCE HALL Double glazed front door opening into a bright main hallway with doors leading to the ground floor rooms and stairs rising to the first floor.
Wooden-laminate flooring and neutral decor.
Radiator.
SITTING ROOM 15' 5" x 10' 2" (4.7m x 3.1m) Reception room with double glazed French doors and window opening to the rear garden.
Wooden-laminate flooring and neutral decor.
Radiator.
DINING ROOM 9' 10" x 9' 2" (3m x 2.8m) Second reception room with door leading to the kitchen.
Double glazed window to the front.
Wooden laminate flooring and neutral decor.
Electric feature fireplace and radiator.
KITCHEN 9' 10" x 7' 6" (3m x 2.3m) Modern fitted kitchen with wood-effect units and black laminate work surface.
Grey/white tile-effect vinyl flooring and white wall tiles with a floral decal.
Double glazed door and window to the rear.
Fitted electric oven, 4-ring gas hob and Worcester gas boiler wall-mounted.
Radiator and extractor fan.
CLOAKROOM Downstairs WC with double glazed window to the front.
White toilet and corner handwash basin.
Grey/white tiled flooring and pale blue decor.
STAIRS AND LANDING Light brown carpeted stairs rise to the first floor landing.
Neutral decor and double glazed window to the rear ensuring the landing is bright.
BEDROOM ONE 13' 5" x 7' 6" (4.1m x 2.3m) Double bedroom with double glazed window to the rear.
Neutral decor and carpet.
Radiator and loft hatch.
BEDROOM TWO 10' 9" x 8' 10" (3.3m x 2.7m) Double bedroom with double glazed window to the rear.
Neutral decor and carpet.
Radiator and fitted wardrobe.
BEDROOM THREE 10' 9" x 6' 10" (3.3m x 2.1m) Small double / good sized single bedroom with double glazed window to the rear.
Neutral decor and carpet.
Radiator.
BATHROOM Family bathroom with white suite of bath with shower above, toilet and pedestal basin.
White/grey tiled floor and pale blue decor with white wall tiles.
Radiator and extractor fan.
Double glazed window to the front.
GARAGE Single garage with 'up and over' door in block to the rear of the property with parking space in front.
GARDEN The rear garden is fully enclosed with gate to the rear giving easy access to the parking and garage.
Patio and gravel areas making this a great low-maintenance garden.
ENTRANCE HALL Double glazed front door opening into a bright main hallway with doors leading to the ground floor rooms and stairs rising to the first floor.
Wooden-laminate flooring and neutral decor.
Radiator.
SITTING ROOM 15' 5" x 10' 2" (4.7m x 3.1m) Reception room with double glazed French doors and window opening to the rear garden.
Wooden-laminate flooring and neutral decor.
Radiator.
DINING ROOM 9' 10" x 9' 2" (3m x 2.8m) Second reception room with door leading to the kitchen.
Double glazed window to the front.
Wooden laminate flooring and neutral decor.
Electric feature fireplace and radiator.
KITCHEN 9' 10" x 7' 6" (3m x 2.3m) Modern fitted kitchen with wood-effect units and black laminate work surface.
Grey/white tile-effect vinyl flooring and white wall tiles with a floral decal.
Double glazed door and window to the rear.
Fitted electric oven, 4-ring gas hob and Worcester gas boiler wall-mounted.
Radiator and extractor fan.
CLOAKROOM Downstairs WC with double glazed window to the front.
White toilet and corner handwash basin.
Grey/white tiled flooring and pale blue decor.
STAIRS AND LANDING Light brown carpeted stairs rise to the first floor landing.
Neutral decor and double glazed window to the rear ensuring the landing is bright.
BEDROOM ONE 13' 5" x 7' 6" (4.1m x 2.3m) Double bedroom with double glazed window to the rear.
Neutral decor and carpet.
Radiator and loft hatch.
BEDROOM TWO 10' 9" x 8' 10" (3.3m x 2.7m) Double bedroom with double glazed window to the rear.
Neutral decor and carpet.
Radiator and fitted wardrobe.
BEDROOM THREE 10' 9" x 6' 10" (3.3m x 2.1m) Small double / good sized single bedroom with double glazed window to the rear.
Neutral decor and carpet.
Radiator.
BATHROOM Family bathroom with white suite of bath with shower above, toilet and pedestal basin.
White/grey tiled floor and pale blue decor with white wall tiles.
Radiator and extractor fan.
Double glazed window to the front.
GARAGE Single garage with 'up and over' door in block to the rear of the property with parking space in front.
GARDEN The rear garden is fully enclosed with gate to the rear giving easy access to the parking and garage.
Patio and gravel areas making this a great low-maintenance garden.
Additional Information
Tenure:
Freehold
Council Tax Band:
C
Mortgage calculator
Calculate your stamp duty
Results
Stamp Duty To Pay:
Effective Rate:
| Tax Band | % | Taxable Sum | Tax |
|---|
Hawks Rise, Yeovil
Struggling to find a property? Get in touch and we'll help you find your ideal property.


