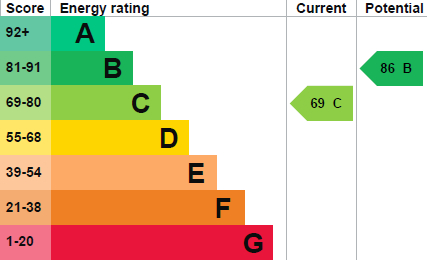Standout Features
- Detached Bungalow
- Two Bedrooms
- Front and Rear Gardens
- On Road Parking
- Detached Garage
- Great Location
- Close to Local Amenities
- Chain Free
- EPC - C
- Council Tax - D
Property Description
SUMMARY
A charming, DETACHED Bungalow located in a sought after location within close proximity to excellent transport links, local nurseries, schools, and fantastic amenities.
The property briefly comprises of entrance hallway, spacious kitchen with ample storage and additional dining space, two double bedrooms and bathroom with separate WC. The property benefits from front and rear gardens with on street parking to the rear and a detached garage to the front.
Call us on 01706 648 277 to view!
KITCHEN/DINER 14' 1" x 12' 1" (4.30m x 3.70m)
Neutral decor, a range of wall and base units, stainless steel sink, laminate flooring, UPVC window and door, radiator
LIVING ROOM 15' 8" x 11' 9" (4.80m x 3.60m)
Neutral decor, carpet, feature fireplace, radiator, UPVC window
BEDROOM ONE 13' 1" x 11' 5" (4m x 3.50m)
Neutral decor, carpet, UPVC window, radiator
BEDROOM TWO 12' 9" x 11' 5" (3.90m x 3.50m)
Neutral decor, carpet, UPVC window, radiator
EXTERNAL
Gardens to front and rear. Patio areas. Detached garage and on street parking.
LEASE DETAILS
Freehold.
BUYER CHECKS
Please note, we must carry out Due Diligence on all properties which includes buyer and seller AML (Anti-Money Laundering) checks. To complete the checks there is a £25 payment per buyer which will need to be paid prior to the property being taken off the market.
MATERIAL INFORMATION
Please see material information attached to the property particulars.
A charming, DETACHED Bungalow located in a sought after location within close proximity to excellent transport links, local nurseries, schools, and fantastic amenities.
The property briefly comprises of entrance hallway, spacious kitchen with ample storage and additional dining space, two double bedrooms and bathroom with separate WC. The property benefits from front and rear gardens with on street parking to the rear and a detached garage to the front.
Call us on 01706 648 277 to view!
KITCHEN/DINER 14' 1" x 12' 1" (4.30m x 3.70m)
Neutral decor, a range of wall and base units, stainless steel sink, laminate flooring, UPVC window and door, radiator
LIVING ROOM 15' 8" x 11' 9" (4.80m x 3.60m)
Neutral decor, carpet, feature fireplace, radiator, UPVC window
BEDROOM ONE 13' 1" x 11' 5" (4m x 3.50m)
Neutral decor, carpet, UPVC window, radiator
BEDROOM TWO 12' 9" x 11' 5" (3.90m x 3.50m)
Neutral decor, carpet, UPVC window, radiator
EXTERNAL
Gardens to front and rear. Patio areas. Detached garage and on street parking.
LEASE DETAILS
Freehold.
BUYER CHECKS
Please note, we must carry out Due Diligence on all properties which includes buyer and seller AML (Anti-Money Laundering) checks. To complete the checks there is a £25 payment per buyer which will need to be paid prior to the property being taken off the market.
MATERIAL INFORMATION
Please see material information attached to the property particulars.
Additional Information
Tenure:
Freehold
Council Tax Band:
D
Mortgage calculator
Calculate your stamp duty
Results
Stamp Duty To Pay:
Effective Rate:
| Tax Band | % | Taxable Sum | Tax |
|---|
Middleton Close, Radcliffe, M26 4JU
Struggling to find a property? Get in touch and we'll help you find your ideal property.


