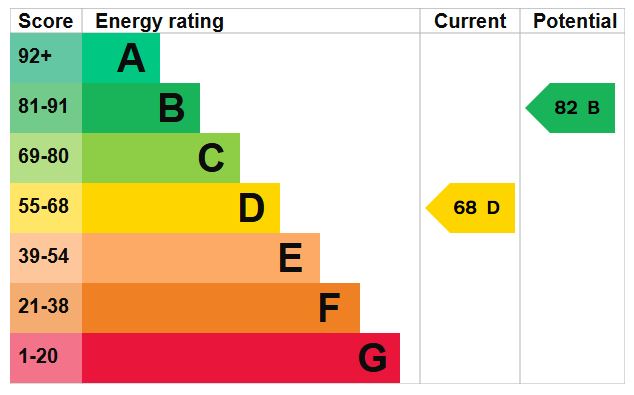Standout Features
- Three double bedrooms
- Spacious living dining room
- Kitchen
- Downstairs shower room
- Rear garden
- Off road parking
- Cul-de-sac location
- No chain
Property Description
This three double bedroom semi-detached home, is perfectly located for local schools and shops and is tucked away in a quiet cul-de-sac. On the ground floor there is a generous living which leads into the rear garden, kitchen and downstairs shower room. On the first floor, the home accommodates three double bedrooms along with a bathroom and separate toilet. The property benefits from a private rear garden, substantial off road parking and garage.
HALLWAY 11' 11" x 6' 10" (3.63m x 2.08m)
KITCHEN 11' 9" x 7' 10" (3.58m x 2.39m)
SHOWER ROOM 7' 9" x 5' 6" (2.36m x 1.68m)
LIVING DINING ROOM 20' 9" x 20' 6" (6.32m x 6.25m)
FIRST FLOOR
BEDROOM 14' 11" x 10' 8" (4.55m x 3.25m)
BEDROOM 12' 6" x 11' 9" (3.81m x 3.58m)
BEDROOM 9' 9" x 9' 8" (2.97m x 2.95m)
LANDING 11' 11" x 3' 0" (3.63m x 0.91m)
BATHROOM 8' 4" x 5' 6" (2.54m x 1.68m)
WC 5' 2" x 3' 1" (1.57m x 0.94m)
GARAGE 13' 5" x 7' 11" (4.09m x 2.41m)
HALLWAY 11' 11" x 6' 10" (3.63m x 2.08m)
KITCHEN 11' 9" x 7' 10" (3.58m x 2.39m)
SHOWER ROOM 7' 9" x 5' 6" (2.36m x 1.68m)
LIVING DINING ROOM 20' 9" x 20' 6" (6.32m x 6.25m)
FIRST FLOOR
BEDROOM 14' 11" x 10' 8" (4.55m x 3.25m)
BEDROOM 12' 6" x 11' 9" (3.81m x 3.58m)
BEDROOM 9' 9" x 9' 8" (2.97m x 2.95m)
LANDING 11' 11" x 3' 0" (3.63m x 0.91m)
BATHROOM 8' 4" x 5' 6" (2.54m x 1.68m)
WC 5' 2" x 3' 1" (1.57m x 0.94m)
GARAGE 13' 5" x 7' 11" (4.09m x 2.41m)
Additional Information
Tenure:
Freehold
Council Tax Band:
D
Mortgage calculator
Calculate your stamp duty
Results
Stamp Duty To Pay:
Effective Rate:
| Tax Band | % | Taxable Sum | Tax |
|---|
Cotterills Close, Whitnash, Leamington Spa
Struggling to find a property? Get in touch and we'll help you find your ideal property.


