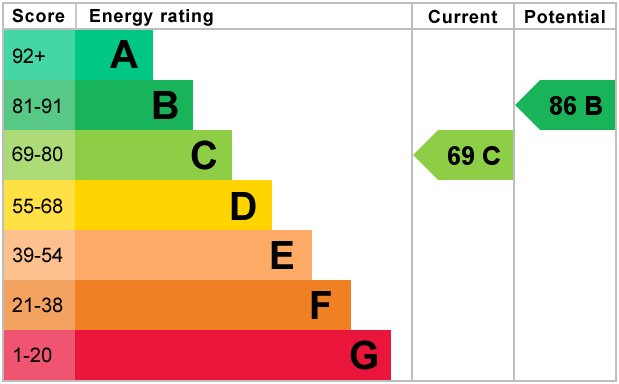Standout Features
- Four Bedroom End Terrace
- Popular Location
- Spacious Interior
- Corner Plot
- Low Maintenance Rear Garden
- On Road Parking
- No Onward Chain
Property Description
Situated in this popular residential location affording great transport links stands this spacious, four bedroom end terrace. Suiting investors and those looking for a well proportioned home alike the accommodation briefly comprises of an entrance hall with cloakroom, a generously sized living room and kitchen/diner to the ground floor. To the first floor are four good sized bedrooms alongside a family bathroom. Externally, the property has an enclosed rear garden and on road parking is available. Being offered with no onward chain, early viewing is strongly recommended.
HALLWAY Accessed via an external uPVC door with wood effect vinyl flooring, storage cupboard, stairs rising to the first floor, under stairs storage cupboard and ceiling light.
LIVING ROOM 18' 9" x 11' 0" (5.72m x 3.35m) With wood effect laminate flooring, two uPVC double glazed windows to the front elevation, gas fire, wall mounted radiator and two ceiling lights.
KITCHEN/DINER 18' 5" x 10' 3" (5.61m x 3.12m) With a range of fitted high and low level units with a rolled edge worktop over incorporating a stainless steel sink and drainer, splash back tiling, integrated electric oven, inset hob with extractor hood over, wood effect laminate flooring, uPVC double glazed windows to the rear elevation and external door to the rear garden, wall mounted radiator and two ceiling lights.
CLOAKROOM Comprising of a low flush w.c., corner half pedestal wash hand basin, tiled flooring, wall mounted radiator, opaque uPVC double glazed window to the side elevation and ceiling light.
LANDING With fitted carpet, loft hatch and ceiling light.
MASTER BEDROOM 11' 3" x 10' 1" (3.43m x 3.07m) With fitted carpet, uPVC double glazed window to the rear elevation, wall mounted radiator and ceiling light.
BEDROOM TWO 10' 5" x 10' 1" (3.18m x 3.07m) With fitted carpet, uPVC double glazed window to the rear elevation, wall mounted radiator and ceiling light.
BEDROOM THREE 8' 10" x 8' 4" (2.69m x 2.54m) With fitted carpet, uPVC double glazed window to the rear elevation, fitted wardrobe, wall mounted radiator and ceiling light.
BEDROOM FOUR 8' 7" x 8' 5" (2.62m x 2.57m) With fitted carpet, uPVC double glazed window to the rear elevation, wall mounted radiator and ceiling light.
BATHROOM Comprising of a bath with electric shower over, low flush w.c., pedestal wash hand basin, tiled flooring, opaque uPVC double glazed window to the side elevation, wall mounted radiator and ceiling light.
EXTERNAL
HALLWAY Accessed via an external uPVC door with wood effect vinyl flooring, storage cupboard, stairs rising to the first floor, under stairs storage cupboard and ceiling light.
LIVING ROOM 18' 9" x 11' 0" (5.72m x 3.35m) With wood effect laminate flooring, two uPVC double glazed windows to the front elevation, gas fire, wall mounted radiator and two ceiling lights.
KITCHEN/DINER 18' 5" x 10' 3" (5.61m x 3.12m) With a range of fitted high and low level units with a rolled edge worktop over incorporating a stainless steel sink and drainer, splash back tiling, integrated electric oven, inset hob with extractor hood over, wood effect laminate flooring, uPVC double glazed windows to the rear elevation and external door to the rear garden, wall mounted radiator and two ceiling lights.
CLOAKROOM Comprising of a low flush w.c., corner half pedestal wash hand basin, tiled flooring, wall mounted radiator, opaque uPVC double glazed window to the side elevation and ceiling light.
LANDING With fitted carpet, loft hatch and ceiling light.
MASTER BEDROOM 11' 3" x 10' 1" (3.43m x 3.07m) With fitted carpet, uPVC double glazed window to the rear elevation, wall mounted radiator and ceiling light.
BEDROOM TWO 10' 5" x 10' 1" (3.18m x 3.07m) With fitted carpet, uPVC double glazed window to the rear elevation, wall mounted radiator and ceiling light.
BEDROOM THREE 8' 10" x 8' 4" (2.69m x 2.54m) With fitted carpet, uPVC double glazed window to the rear elevation, fitted wardrobe, wall mounted radiator and ceiling light.
BEDROOM FOUR 8' 7" x 8' 5" (2.62m x 2.57m) With fitted carpet, uPVC double glazed window to the rear elevation, wall mounted radiator and ceiling light.
BATHROOM Comprising of a bath with electric shower over, low flush w.c., pedestal wash hand basin, tiled flooring, opaque uPVC double glazed window to the side elevation, wall mounted radiator and ceiling light.
EXTERNAL
Additional Information
Tenure:
Freehold
Council Tax Band:
C
Mortgage calculator
Calculate your stamp duty
Results
Stamp Duty To Pay:
Effective Rate:
| Tax Band | % | Taxable Sum | Tax |
|---|
Sandgate, Bramcote
Struggling to find a property? Get in touch and we'll help you find your ideal property.


